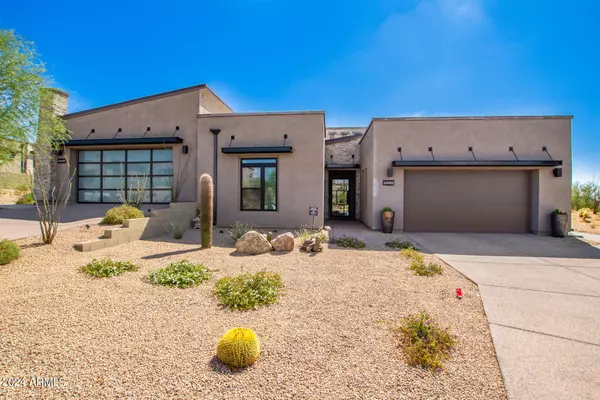For more information regarding the value of a property, please contact us for a free consultation.
24062 N 123RD Court Scottsdale, AZ 85255
Want to know what your home might be worth? Contact us for a FREE valuation!

Our team is ready to help you sell your home for the highest possible price ASAP
Key Details
Sold Price $1,600,000
Property Type Single Family Home
Sub Type Single Family - Detached
Listing Status Sold
Purchase Type For Sale
Square Footage 2,475 sqft
Price per Sqft $646
Subdivision Sereno Canyon Parcel A Phase 4 Amd
MLS Listing ID 6742757
Sold Date 11/13/24
Bedrooms 3
HOA Fees $940/qua
HOA Y/N Yes
Originating Board Arizona Regional Multiple Listing Service (ARMLS)
Year Built 2022
Annual Tax Amount $2,852
Tax Year 2023
Lot Size 5,841 Sqft
Acres 0.13
Property Description
Discover this exquisite 3-bedroom, 3.5-bath gem on a tranquil cul-de-sac! This gorgeous residence boasts a 2-car garage, pristine desert landscaping, and sweeping mountain views. Fall in love with the delightful great room with high ceilings, a soothing palette, elegant tile flooring, and a cozy fireplace for relaxing evenings. The gourmet kitchen comes with quartz counters, ample white shaker cabinetry with crown molding, stylish pendant and recessed lighting, a tile backsplash, stainless steel appliances, a pantry, and a large island with a breakfast bar for casual dining. Retreat to the primary bedroom, complete with a lavish ensuite with dual sinks, a soaking tub, and a walk-in closet. Outside, enjoy the spacious covered patio with a built-in BBQ and serene views. No expense was spared to create a truly comfortable environment - including a whole home soft water and RO system, fully electric/automated Zebra shades on every window (including sliders), custom Valley Light Gallery lighting throughout the home, "beach" (no-step) shower entrances, 72-inch linear gas fireplace, 24/7 monitored security system, high-end surround sound system & epoxied garage with built-in cabinets to name a few.
Don't miss the opportunity to make this exceptional home yours come and experience all the charm and elegance it has to offer! The Community offers a recreation center, picnic spots, workout facilities, and well-maintained common areas. Make this gem yours today!
Location
State AZ
County Maricopa
Community Sereno Canyon Parcel A Phase 4 Amd
Rooms
Den/Bedroom Plus 4
Separate Den/Office Y
Interior
Interior Features Eat-in Kitchen, Breakfast Bar, Pantry, Double Vanity, Separate Shwr & Tub
Heating Natural Gas
Cooling Refrigeration
Flooring Tile
Fireplaces Number 1 Fireplace
Fireplaces Type 1 Fireplace
Fireplace Yes
SPA None
Exterior
Exterior Feature Covered Patio(s), Patio
Garage Spaces 2.0
Garage Description 2.0
Fence Wrought Iron
Pool None
Community Features Gated Community, Community Spa Htd, Community Spa, Community Pool Htd, Community Pool, Guarded Entry, Biking/Walking Path, Clubhouse, Fitness Center
Amenities Available Management, Rental OK (See Rmks)
Waterfront No
Roof Type Foam,Metal
Private Pool No
Building
Lot Description Auto Timer H2O Front, Auto Timer H2O Back
Story 1
Builder Name Toll Brothers
Sewer Public Sewer
Water City Water
Structure Type Covered Patio(s),Patio
Schools
Elementary Schools Desert Sun Academy
Middle Schools Sonoran Trails Middle School
High Schools Cactus Shadows High School
School District Cave Creek Unified District
Others
HOA Name Sereno Canyon
HOA Fee Include Roof Repair,Front Yard Maint,Roof Replacement,Maintenance Exterior
Senior Community No
Tax ID 217-01-595
Ownership Fee Simple
Acceptable Financing Conventional, VA Loan
Horse Property N
Listing Terms Conventional, VA Loan
Financing Cash
Read Less

Copyright 2024 Arizona Regional Multiple Listing Service, Inc. All rights reserved.
Bought with Russ Lyon Sotheby's International Realty
GET MORE INFORMATION




