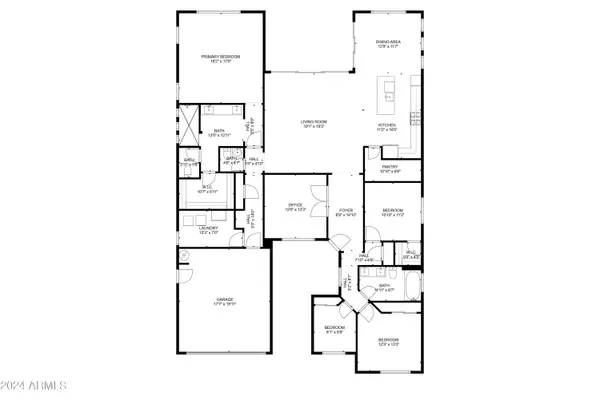For more information regarding the value of a property, please contact us for a free consultation.
5406 W SADDLEHORN Road Phoenix, AZ 85083
Want to know what your home might be worth? Contact us for a FREE valuation!

Our team is ready to help you sell your home for the highest possible price ASAP
Key Details
Sold Price $795,000
Property Type Single Family Home
Sub Type Single Family - Detached
Listing Status Sold
Purchase Type For Sale
Square Footage 2,577 sqft
Price per Sqft $308
Subdivision Stetson Valley Tract 10
MLS Listing ID 6717338
Sold Date 11/01/24
Bedrooms 4
HOA Fees $93/qua
HOA Y/N Yes
Originating Board Arizona Regional Multiple Listing Service (ARMLS)
Year Built 2017
Annual Tax Amount $2,569
Tax Year 2023
Lot Size 7,500 Sqft
Acres 0.17
Property Description
This beautiful, one-owner home in popular Stetson Valley sits on a premium lot backing a greenbelt and offers 4 bedrooms + office and 2.5 baths in 2577 SqFt. Well-designed for family living and entertaining, the spacious great room has a custom entertainment center matching the kitchen cabinets, wiring for surround sound, and multi-panel corner sliding glass doors that open up to the covered patio and a fantastic backyard! You'll love the privacy and mountain views afforded by living along the greenbelt, the 5-hole putting green, the pergola-covered sitting area with paver floor and gas fireplace, outdoor kitchen with built-in gas BBQ and counter seating, and easy-care artificial turf for kids and pets to play on. The side yard has a fenced dog run with a doggy door into the home. The* chef in the family will enjoy the gourmet kitchen complete with a gas range, multiple ovens, stainless exhaust hood, shaker-style cabinetry with crown molding & roll-out shelves, Quartzite countertops, subway tile backsplash, extra large walk-in pantry, and extended island with waterfall edge, undermount sink, and breakfast bar. The spacious primary bedroom has an en-suite bath with extended dual sink vanity, zero-entry tiled shower with multiple shower heads and bench seating, and a walk-in closet. Secondary bedrooms share a full bath with double sinks and tub/shower combo. The home office features Colonial glass doors and a custom workstation with cabinets and shelving designed to hide cords and cables for a clean, modern look. Other features include a designer entry wall, upgraded plank tile and carpet flooring, modern ceiling fans, rain gutters, laundry room with plumbing for a sink, newer interior paint, a front courtyard, and a 2 car garage. See today!
Location
State AZ
County Maricopa
Community Stetson Valley Tract 10
Direction North on 55th Ave., Right on Desert Hollow Dr., Left on 54th Lane which turns right and becomes Saddlehorn Rd. to home on the Left.
Rooms
Other Rooms Great Room
Master Bedroom Split
Den/Bedroom Plus 5
Separate Den/Office Y
Interior
Interior Features Breakfast Bar, No Interior Steps, Soft Water Loop, Kitchen Island, 3/4 Bath Master Bdrm, Double Vanity, High Speed Internet
Heating Natural Gas
Cooling Refrigeration, Programmable Thmstat, Ceiling Fan(s)
Flooring Carpet, Tile
Fireplaces Type Fire Pit
Fireplace Yes
SPA None
Exterior
Exterior Feature Covered Patio(s), Gazebo/Ramada, Patio, Built-in Barbecue
Garage Dir Entry frm Garage, Electric Door Opener
Garage Spaces 2.0
Garage Description 2.0
Fence Block, Wrought Iron
Pool None
Community Features Pickleball Court(s), Tennis Court(s), Playground, Biking/Walking Path
Amenities Available Management
View Mountain(s)
Roof Type Tile
Private Pool No
Building
Lot Description Sprinklers In Rear, Sprinklers In Front, Desert Front, Synthetic Grass Back, Auto Timer H2O Front, Auto Timer H2O Back
Story 1
Builder Name PULTE HOMES
Sewer Public Sewer
Water City Water
Structure Type Covered Patio(s),Gazebo/Ramada,Patio,Built-in Barbecue
New Construction Yes
Schools
Elementary Schools Inspiration Mountain School
Middle Schools Inspiration Mountain School
High Schools Sandra Day O'Connor High School
School District Deer Valley Unified District
Others
HOA Name Stetson Valley
HOA Fee Include Maintenance Grounds
Senior Community No
Tax ID 201-42-549
Ownership Fee Simple
Acceptable Financing Conventional, 1031 Exchange, FHA, VA Loan
Horse Property N
Listing Terms Conventional, 1031 Exchange, FHA, VA Loan
Financing Conventional
Read Less

Copyright 2024 Arizona Regional Multiple Listing Service, Inc. All rights reserved.
Bought with LPT Realty, LLC
GET MORE INFORMATION




