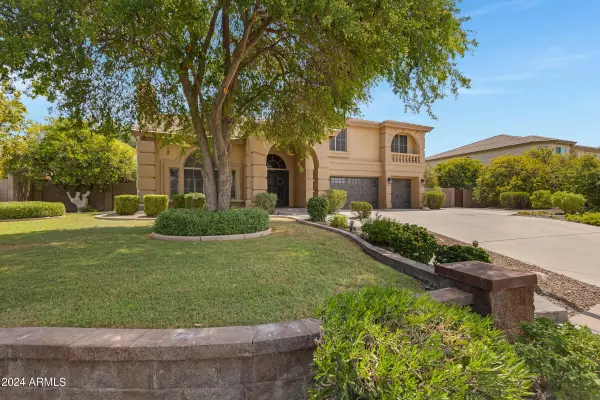For more information regarding the value of a property, please contact us for a free consultation.
1061 N OMAHA Circle Mesa, AZ 85205
Want to know what your home might be worth? Contact us for a FREE valuation!

Our team is ready to help you sell your home for the highest possible price ASAP
Key Details
Sold Price $1,100,000
Property Type Single Family Home
Sub Type Single Family - Detached
Listing Status Sold
Purchase Type For Sale
Square Footage 4,376 sqft
Price per Sqft $251
Subdivision Mahogany
MLS Listing ID 6735844
Sold Date 10/11/24
Bedrooms 5
HOA Fees $225/qua
HOA Y/N Yes
Originating Board Arizona Regional Multiple Listing Service (ARMLS)
Year Built 1998
Annual Tax Amount $5,362
Tax Year 2023
Lot Size 0.463 Acres
Acres 0.46
Property Description
PLENTY OF SPACE. A PLACE TO COOL OFF. THIS IS THE HOME FOR YOU! From the moment you enter this gated community and pull up to see its stunning curb appeal, you'll know this is the one. Perfect for hosting friends and family, this home offers ample space to create lasting memories. Picture yourself unwinding after work by taking a dip in your private pool (heated in winter), drink in hand, then shooting some hoops or practicing your short game. Want to escape into a great movie? The loft features a movie screen and projector, perfect for cozy nights with a classic film or discovering a new favorite. The heart of the home, the gorgeous kitchen, is where culinary magic and cherished moments happen. Gather around to whip up your favorite meals and make memories that will last a lifetime!
Location
State AZ
County Maricopa
Community Mahogany
Direction From Brown, turn south on New Haven. Go through the gates and turn left on Fox St then right on Omaha St. Your new home will be on the left hand side of the street ;)
Rooms
Other Rooms Loft, Great Room, Family Room
Master Bedroom Split
Den/Bedroom Plus 7
Separate Den/Office Y
Interior
Interior Features Upstairs, Eat-in Kitchen, Breakfast Bar, 9+ Flat Ceilings, Soft Water Loop, Kitchen Island, Pantry, Double Vanity, Full Bth Master Bdrm, Separate Shwr & Tub, Granite Counters
Heating Natural Gas
Cooling Refrigeration, Ceiling Fan(s)
Flooring Carpet, Laminate, Tile
Fireplaces Type 2 Fireplace, Family Room, Living Room, Gas
Fireplace Yes
Window Features Sunscreen(s),Dual Pane
SPA None
Laundry WshrDry HookUp Only
Exterior
Exterior Feature Balcony, Covered Patio(s), Patio, Sport Court(s)
Garage Attch'd Gar Cabinets, Dir Entry frm Garage, Electric Door Opener, Electric Vehicle Charging Station(s)
Garage Spaces 3.0
Garage Description 3.0
Fence Block
Pool Heated, Private
Community Features Gated Community
Amenities Available Management, Rental OK (See Rmks)
Waterfront No
Roof Type Tile
Private Pool Yes
Building
Lot Description Sprinklers In Rear, Sprinklers In Front, Grass Front, Synthetic Grass Back
Story 2
Builder Name Hancock
Sewer Public Sewer
Water City Water
Structure Type Balcony,Covered Patio(s),Patio,Sport Court(s)
New Construction Yes
Schools
Elementary Schools Bush Elementary
Middle Schools Stapley Junior High School
High Schools Mountain View High School
School District Mesa Unified District
Others
HOA Name Mahogany
HOA Fee Include Maintenance Grounds,Street Maint
Senior Community No
Tax ID 140-03-201
Ownership Fee Simple
Acceptable Financing Conventional, VA Loan
Horse Property N
Listing Terms Conventional, VA Loan
Financing Conventional
Read Less

Copyright 2024 Arizona Regional Multiple Listing Service, Inc. All rights reserved.
Bought with eXp Realty
GET MORE INFORMATION




