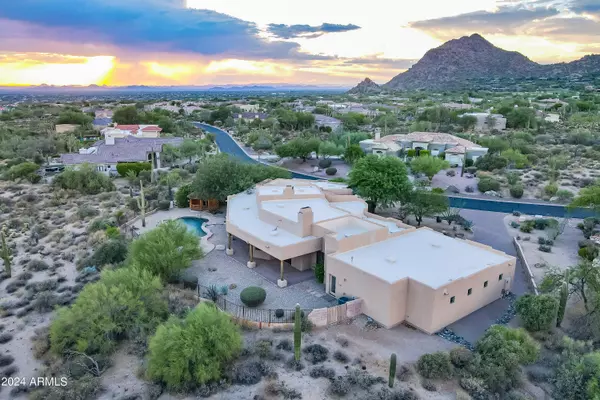For more information regarding the value of a property, please contact us for a free consultation.
10323 E BUCKSKIN Trail Scottsdale, AZ 85255
Want to know what your home might be worth? Contact us for a FREE valuation!

Our team is ready to help you sell your home for the highest possible price ASAP
Key Details
Sold Price $1,590,000
Property Type Single Family Home
Sub Type Single Family - Detached
Listing Status Sold
Purchase Type For Sale
Square Footage 3,656 sqft
Price per Sqft $434
Subdivision Eagles Glen
MLS Listing ID 6751421
Sold Date 10/10/24
Style Territorial/Santa Fe
Bedrooms 3
HOA Fees $195/mo
HOA Y/N Yes
Originating Board Arizona Regional Multiple Listing Service (ARMLS)
Year Built 2001
Annual Tax Amount $4,590
Tax Year 2023
Lot Size 0.977 Acres
Acres 0.98
Property Description
Unobstructed MOUNTAIN VIEWS, spectacular SUNSETS & dancing CITY LIGHTS await in this SIX CAR GARAGE custom home in the gated North Scottsdale community of Eagles Glen. The living room, with a grand stone fireplace,16-foot ceiling and sliders opens to the expansive patio, for ideal indoor/outdoor living. The executive office features built-in custom cabinetry & a curved wall of windows, providing a sophisticated workspace. The formal dining room, or club chair seating area, offers a built-in dry bar, custom cabinetry, & additional wall of curved windows. The open-concept family room showcases another stone fireplace and flows into the highly functional kitchen with a breakfast bar with seating for 6, custom alder cabinetry & breakfast room bathed in cascading sunlight with mountain views. The primary retreat is a sanctuary with a double door entry & private patio access, offering a peaceful escape. Plus a spacious primary ensuite with walk-in shower and custom walk-in closet. Two additional bedrooms with ensuite bathrooms & a powder room provide ideal comfort for guests. Step outside to your private oasis with STUNNING mountain vistas on a nearly one-acre lot, complete with a heated pool, waterfall feature, covered pavered patio, flagstone decking, gazebo, fire pit & mature natural desert landscaping! Car enthusiasts will be delighted by the impressive 1500 square foot SIX CAR tandem garage plus a large storage room. The home's beautiful natural schist stone and wood-look tile floors are complemented by new carpet in the guest bedrooms & light & bright fresh neutral interior paint throughout. This home features an inviting ambiance of warmth & comfort surrounded by breathtaking views. It is located close to golf courses, fine dining, shopping & hiking, offering the perfect blend of luxury & convenience.
Location
State AZ
County Maricopa
Community Eagles Glen
Direction From Pima turn right (east) on Happy Valley. Eagles Glen entrance is just past Desert Highlands. Turn left (north) into Eagles Glen at 101st Pl. Take your 1st right (east) onto Buckskin Trail.
Rooms
Other Rooms Family Room
Master Bedroom Split
Den/Bedroom Plus 4
Separate Den/Office Y
Interior
Interior Features Eat-in Kitchen, Breakfast Bar, 9+ Flat Ceilings, Drink Wtr Filter Sys, Fire Sprinklers, Kitchen Island, Pantry, 3/4 Bath Master Bdrm, Double Vanity, High Speed Internet, Granite Counters
Heating Natural Gas
Cooling Refrigeration, Ceiling Fan(s)
Flooring Carpet, Stone, Wood
Fireplaces Type 2 Fireplace, Fire Pit, Family Room, Living Room, Gas
Fireplace Yes
SPA None
Exterior
Exterior Feature Covered Patio(s), Gazebo/Ramada, Private Street(s)
Garage Dir Entry frm Garage, Electric Door Opener, Extnded Lngth Garage, Tandem
Garage Spaces 6.0
Garage Description 6.0
Fence Wrought Iron
Pool Heated, Private
Community Features Gated Community, Tennis Court(s), Clubhouse
Amenities Available Management, Rental OK (See Rmks)
Waterfront No
View City Lights, Mountain(s)
Roof Type Built-Up,Foam
Parking Type Dir Entry frm Garage, Electric Door Opener, Extnded Lngth Garage, Tandem
Private Pool Yes
Building
Lot Description Desert Back, Desert Front, Auto Timer H2O Front, Auto Timer H2O Back
Story 1
Builder Name Unknown
Sewer Public Sewer
Water City Water
Architectural Style Territorial/Santa Fe
Structure Type Covered Patio(s),Gazebo/Ramada,Private Street(s)
Schools
Elementary Schools Desert Sun Academy
Middle Schools Sonoran Trails Middle School
High Schools Cactus Shadows High School
School District Cave Creek Unified District
Others
HOA Name Eagles Glen
HOA Fee Include Maintenance Grounds,Street Maint
Senior Community No
Tax ID 217-03-158
Ownership Fee Simple
Acceptable Financing Conventional, VA Loan
Horse Property N
Listing Terms Conventional, VA Loan
Financing Conventional
Read Less

Copyright 2024 Arizona Regional Multiple Listing Service, Inc. All rights reserved.
Bought with Russ Lyon Sotheby's International Realty
GET MORE INFORMATION




