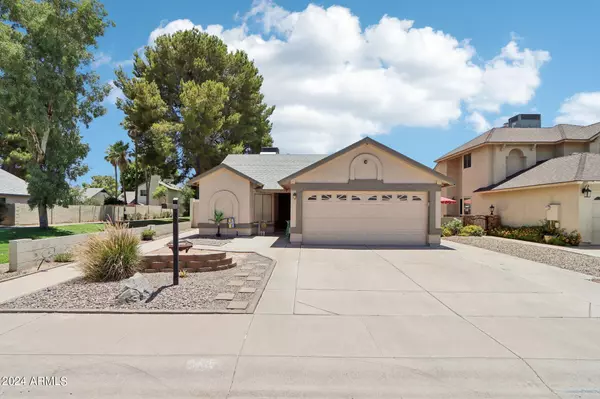For more information regarding the value of a property, please contact us for a free consultation.
3811 W ELGIN Street Chandler, AZ 85226
Want to know what your home might be worth? Contact us for a FREE valuation!

Our team is ready to help you sell your home for the highest possible price ASAP
Key Details
Sold Price $465,000
Property Type Single Family Home
Sub Type Single Family - Detached
Listing Status Sold
Purchase Type For Sale
Square Footage 1,209 sqft
Price per Sqft $384
Subdivision Hearthstone Unit 4
MLS Listing ID 6719686
Sold Date 08/29/24
Style Ranch
Bedrooms 3
HOA Fees $54/qua
HOA Y/N Yes
Originating Board Arizona Regional Multiple Listing Service (ARMLS)
Year Built 1988
Annual Tax Amount $1,405
Tax Year 2023
Lot Size 5,354 Sqft
Acres 0.12
Property Description
Perfect Starter Home! Location is everything! This cute and cozy home is just Minutes to Chandler Fashion Center, the 202 and 101. Even the I10 is close but not too close. Beautifully updated in all the right places...the master bath is gorgeous! The primary suite has an added door to the backyard pool for easy access. The kitchen is replete with 42'' cabinets, counter tops for days and a converted pantry space. The LR/GR is open and inviting. The original third bedroom has been converted to a true flex space with a barn door and exterior entrance making it into an office, workout room or guest bed or whatever you need! The back yard boasts a rare 10' diving pool! Its Greenbelt adjacent so only 1.5 neighbors! Won't last long - come see.
Location
State AZ
County Maricopa
Community Hearthstone Unit 4
Direction South on McClintock, East on Milky Way (Frye), South on Hearthestone, West on Elgin to Home!
Rooms
Den/Bedroom Plus 3
Separate Den/Office N
Interior
Interior Features Drink Wtr Filter Sys, Vaulted Ceiling(s), Full Bth Master Bdrm, Separate Shwr & Tub, High Speed Internet, Granite Counters
Heating Electric
Cooling Refrigeration
Flooring Carpet, Vinyl, Tile
Fireplaces Number No Fireplace
Fireplaces Type None
Fireplace No
SPA None
Exterior
Exterior Feature Covered Patio(s), Patio, Private Yard
Garage Attch'd Gar Cabinets, Dir Entry frm Garage, Electric Door Opener
Garage Spaces 2.0
Garage Description 2.0
Fence Block
Pool Diving Pool, Fenced, Private
Community Features Playground, Biking/Walking Path
Utilities Available SRP
Amenities Available FHA Approved Prjct, Management, Rental OK (See Rmks), VA Approved Prjct
Waterfront No
Roof Type Composition
Parking Type Attch'd Gar Cabinets, Dir Entry frm Garage, Electric Door Opener
Private Pool Yes
Building
Lot Description Sprinklers In Front, Corner Lot, Desert Front, Gravel/Stone Front, Synthetic Grass Back
Story 1
Builder Name Unknown
Sewer Public Sewer
Water City Water
Architectural Style Ranch
Structure Type Covered Patio(s),Patio,Private Yard
Schools
Elementary Schools Kyrene Traditional Academy - Sureno Campus
Middle Schools Kyrene Aprende Middle School
High Schools Corona Del Sol High School
School District Tempe Union High School District
Others
HOA Name Hearthstone
HOA Fee Include Pest Control,Maintenance Grounds
Senior Community No
Tax ID 301-65-561
Ownership Fee Simple
Acceptable Financing Conventional, FHA, VA Loan
Horse Property N
Listing Terms Conventional, FHA, VA Loan
Financing Conventional
Read Less

Copyright 2024 Arizona Regional Multiple Listing Service, Inc. All rights reserved.
Bought with Two Brothers Realty & Co
GET MORE INFORMATION




