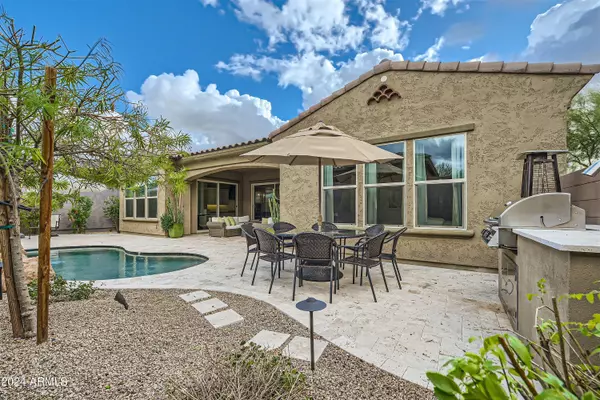For more information regarding the value of a property, please contact us for a free consultation.
10982 E BUCKHORN Drive Scottsdale, AZ 85262
Want to know what your home might be worth? Contact us for a FREE valuation!

Our team is ready to help you sell your home for the highest possible price ASAP
Key Details
Sold Price $975,000
Property Type Single Family Home
Sub Type Single Family - Detached
Listing Status Sold
Purchase Type For Sale
Square Footage 2,447 sqft
Price per Sqft $398
Subdivision Ironhorse
MLS Listing ID 6659599
Sold Date 07/30/24
Bedrooms 3
HOA Fees $127/mo
HOA Y/N Yes
Originating Board Arizona Regional Multiple Listing Service (ARMLS)
Year Built 2018
Annual Tax Amount $2,380
Tax Year 2023
Lot Size 6,273 Sqft
Acres 0.14
Property Description
Price reduced! Welcome to Ironhorse! This prestigious gated community nestled between the iconic Pinnacle Peak and Troon Mountain redefines North Scottsdale living at its finest. Perfectly situated with a North/South orientation, the contemporary designed residence with no interior steps will easily check all your ''Must Have'' boxes. Step into this extraordinary open-concept home, featuring a modern great room floorplan that seamlessly integrates casual and formal dining areas with a chef-style kitchen. The meticulously upgraded residence is an entertainer's dream, with fully retractable sliders to the back patio creating a seamless transition between indoor and outdoor living spaces. Indulge in the ultimate relaxation and comfort in your private backyard oasis, boasting a heated pool/spa and built-in BBQ grill. The pool is equipped with jacuzzi jets for a therapeutic spa experience with your morning coffee or relaxing into the evening. This outdoor retreat complete with travertine is an invitation to savor views of Pinnacle Peak, the Arizona natural beauty and entertain in style.
The interior floor plan exudes sophistication with an expansive Great Room, complemented by an open-air atrium. Discover a total of 3 bedrooms and 2.5 bathrooms, including a separate private den/office.
The gourmet kitchen is a masterpiece, meticulously crafted with top-of-the-line appliances, custom cabinetry, and premium finishes. The chef-grade stainless steel appliances, including a professional-grade range, built-in oven, and a spacious refrigerator. The expansive quartz countertops and island provide an abundance of workspace, ensuring a seamless flow for food preparation and presentation. The large island with a built-in sink and counter seating serves as a focal point for both culinary creation and casual gatherings. Custom-designed cabinetry, featuring soft-close mechanisms and ample storage, enhances the kitchen's aesthetics while maintaining a clutter-free environment. The chef's kitchen seamlessly integrates with the open-concept living spaces, complete with Sonos surround sound throughout, creating a dynamic environment for entertaining guests or enjoying family meals.
The primary suite is a sanctuary of luxury, featuring a spacious walk-in closet, free-standing tub, dual sinks, and a contemporary tiled walk-in shower. Enjoy direct access from the primary bedroom to the resort-style backyard, elevating your living experience.
The extended 2.5 car garage with direct access to the home is not only practical but also boasts built-in cabinets and two overhead storage racks, ensuring a clutter-free living environment.
Situated on a cul-de-sac and occupying a prime corner lot, the residence is adorned with low-maintenance landscaping, enhancing its curb appeal. Ironhorse community offers an unparalleled location, directly across from the renowned Four Seasons Resort and in proximity to Troon Country Club, exceptional hiking trails, world-class golf courses, upscale dining establishments, and premium shopping destinations.
Experience the epitome of luxury living in a home that seamlessly blends sophistication with comfort. Welcome to Ironhorse - not just a great place to live, but a great home to live in.
Location
State AZ
County Maricopa
Community Ironhorse
Direction North on Alma School to IronHorse on east side of street at Quail Track (north of Jomax just past the Four Seasons), Enter Gate, take an immediate left, first right onto Buckhorn. First home on left.
Rooms
Other Rooms Great Room, Family Room
Master Bedroom Split
Den/Bedroom Plus 4
Separate Den/Office Y
Interior
Interior Features Eat-in Kitchen, 9+ Flat Ceilings, Drink Wtr Filter Sys, Fire Sprinklers, No Interior Steps, Kitchen Island, Pantry, Double Vanity, Full Bth Master Bdrm, Separate Shwr & Tub, High Speed Internet, Granite Counters
Heating Natural Gas
Cooling Refrigeration, Programmable Thmstat, Ceiling Fan(s)
Flooring Carpet, Tile
Fireplaces Type Gas
Fireplace Yes
Window Features Dual Pane,ENERGY STAR Qualified Windows
SPA None,Heated,Private
Exterior
Exterior Feature Covered Patio(s), Patio, Built-in Barbecue
Garage Attch'd Gar Cabinets, Dir Entry frm Garage, Electric Door Opener, Extnded Lngth Garage
Garage Spaces 2.5
Garage Description 2.5
Fence Block
Pool Play Pool, Heated, Private
Community Features Gated Community, Biking/Walking Path
Utilities Available APS, SW Gas
Amenities Available Management, Rental OK (See Rmks)
Waterfront No
View Mountain(s)
Roof Type Tile
Private Pool Yes
Building
Lot Description Sprinklers In Rear, Sprinklers In Front, Corner Lot, Desert Back, Desert Front, Auto Timer H2O Front, Auto Timer H2O Back
Story 1
Builder Name Taylor Morrison
Sewer Public Sewer
Water City Water
Structure Type Covered Patio(s),Patio,Built-in Barbecue
New Construction Yes
Schools
Elementary Schools Desert Sun Academy
Middle Schools Sonoran Trails Middle School
High Schools Cactus Shadows High School
School District Cave Creek Unified District
Others
HOA Name Ironhorse
HOA Fee Include Maintenance Grounds,Street Maint
Senior Community No
Tax ID 216-80-348
Ownership Fee Simple
Acceptable Financing Conventional
Horse Property N
Listing Terms Conventional
Financing Conventional
Read Less

Copyright 2024 Arizona Regional Multiple Listing Service, Inc. All rights reserved.
Bought with Real Broker
GET MORE INFORMATION




