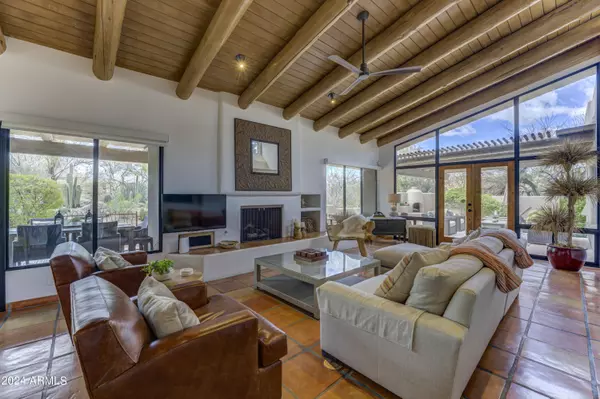For more information regarding the value of a property, please contact us for a free consultation.
9231 E WHITETHORN Circle Scottsdale, AZ 85266
Want to know what your home might be worth? Contact us for a FREE valuation!

Our team is ready to help you sell your home for the highest possible price ASAP
Key Details
Sold Price $1,171,038
Property Type Single Family Home
Sub Type Patio Home
Listing Status Sold
Purchase Type For Sale
Square Footage 2,105 sqft
Price per Sqft $556
Subdivision The Boulders
MLS Listing ID 6694949
Sold Date 06/27/24
Style Territorial/Santa Fe
Bedrooms 3
HOA Fees $330/qua
HOA Y/N Yes
Originating Board Arizona Regional Multiple Listing Service (ARMLS)
Year Built 1987
Annual Tax Amount $3,338
Tax Year 2023
Lot Size 6,323 Sqft
Acres 0.15
Property Description
Beautifully appointed three bedrooms plus three bathrooms, rare end unit with private, oversized patio. Updated throughout with sophisticated, high-end fixtures to include Mont Blanc Quartzite countertops throughout kitchen, primary suite and bath. Koehler sinks, faucets, Alderwood doors and hardware throughout. Turnkey unit furnished with curated pieces from Restoration Hardware & Arhaus. New interior paint as well as exterior paint on villa in 2023. Roof re-coated in April of 2024. All new patio furniture, new patio cover, and new garage doors installed in 2024. Two car garage, all new LED lighting, new washer and dryer. Infused with natural light, this home offers a warmth and sophistication that is hard to come by.
Location
State AZ
County Maricopa
Community The Boulders
Direction From main Boulders gate on Tom Darlington continue straight on Clubhouse Drive. Left on Boulders Parkway. Left on Whitethorn Circle.
Rooms
Master Bedroom Split
Den/Bedroom Plus 3
Separate Den/Office N
Interior
Interior Features Fire Sprinklers, No Interior Steps, Vaulted Ceiling(s), Pantry, Double Vanity, Full Bth Master Bdrm, Separate Shwr & Tub, High Speed Internet
Heating Natural Gas
Cooling Refrigeration
Flooring Carpet, Tile
Fireplaces Type 2 Fireplace, Exterior Fireplace, Living Room
Fireplace Yes
SPA None
Exterior
Exterior Feature Patio
Garage Electric Door Opener
Garage Spaces 2.0
Garage Description 2.0
Fence Block, Wrought Iron
Pool None
Community Features Community Spa Htd, Community Pool Htd, Guarded Entry, Golf, Biking/Walking Path
Utilities Available APS, SW Gas
Amenities Available Club, Membership Opt, Management, Rental OK (See Rmks)
Waterfront No
Roof Type Foam
Parking Type Electric Door Opener
Private Pool No
Building
Lot Description Sprinklers In Rear, Sprinklers In Front, Desert Back, Desert Front
Story 1
Builder Name Unknown
Sewer Private Sewer
Water City Water
Architectural Style Territorial/Santa Fe
Structure Type Patio
Schools
Elementary Schools Black Mountain Elementary School
Middle Schools Sonoran Trails Middle School
High Schools Cactus Shadows High School
School District Cave Creek Unified District
Others
HOA Name Pueblos Owners Assoc
HOA Fee Include Maintenance Grounds,Street Maint,Front Yard Maint
Senior Community No
Tax ID 216-48-028
Ownership Fee Simple
Acceptable Financing Conventional
Horse Property N
Listing Terms Conventional
Financing Conventional
Read Less

Copyright 2024 Arizona Regional Multiple Listing Service, Inc. All rights reserved.
Bought with Russ Lyon Sotheby's International Realty
GET MORE INFORMATION




