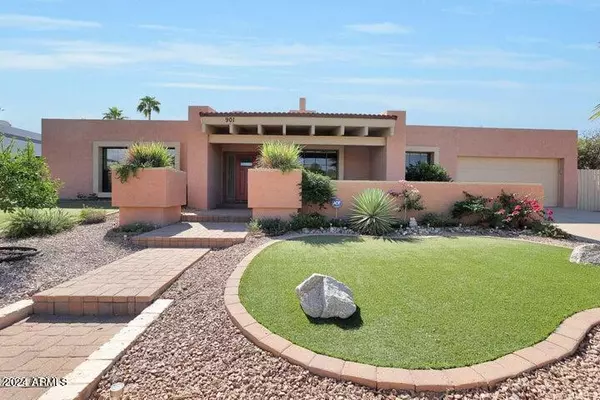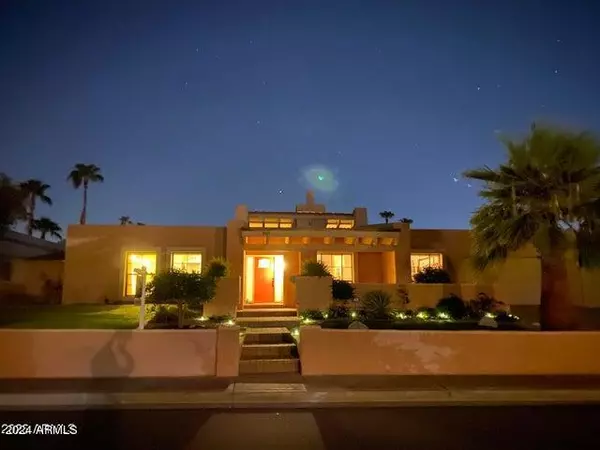For more information regarding the value of a property, please contact us for a free consultation.
901 E BECK Lane Phoenix, AZ 85022
Want to know what your home might be worth? Contact us for a FREE valuation!

Our team is ready to help you sell your home for the highest possible price ASAP
Key Details
Sold Price $770,000
Property Type Single Family Home
Sub Type Single Family - Detached
Listing Status Sold
Purchase Type For Sale
Square Footage 2,900 sqft
Price per Sqft $265
Subdivision Regency Heights
MLS Listing ID 6689246
Sold Date 06/18/24
Bedrooms 4
HOA Y/N No
Originating Board Arizona Regional Multiple Listing Service (ARMLS)
Year Built 1979
Annual Tax Amount $3,564
Tax Year 2023
Lot Size 9,990 Sqft
Acres 0.23
Property Description
Take pride in ownership when you enter your spacious, mountain view home featuring high vaulted ceilings over the living and family rooms which share a 2-way fire place.The sky light adds a nice touch to the family room.The kitchen features beautiful granite countertops , a large center island and ample cabinet space plus a walk-in pantry. Primary bedroom is large and has a sitting area.The 4th bedroom is separate from the other 3 and has its own bathroom. Great for visitors! Relax in your backyard with its large pool and gas firepit. Pick fruit off of the variety of trees throughout the yard such as figs, mangos, limes, and oranges. Enjoy a trellis covered in grapes and herbal plants in the garden. The covered patio with new pavers is a perfect place to unwind.
Location
State AZ
County Maricopa
Community Regency Heights
Direction From Thunderbird, N on 7th St, R on E. Beck, bear R to the house. From Bell, S on 7th St, L on Coral Gable, L on 9th St/pl, L on E. Beck Ln.
Rooms
Other Rooms Family Room
Den/Bedroom Plus 4
Separate Den/Office N
Interior
Interior Features Breakfast Bar, Vaulted Ceiling(s), Kitchen Island, Double Vanity, Full Bth Master Bdrm, Separate Shwr & Tub, Granite Counters
Heating Electric
Cooling Refrigeration, Ceiling Fan(s)
Flooring Carpet, Tile
Fireplaces Type Two Way Fireplace, Fire Pit
Fireplace Yes
SPA None
Exterior
Exterior Feature Covered Patio(s), Patio
Parking Features Dir Entry frm Garage, Electric Door Opener
Garage Spaces 2.0
Garage Description 2.0
Fence Block
Pool Private
Landscape Description Irrigation Back, Irrigation Front
Community Features Near Bus Stop
Utilities Available APS
Amenities Available None
View Mountain(s)
Roof Type Reflective Coating,Tile,Foam
Accessibility Bath Grab Bars
Private Pool Yes
Building
Lot Description Sprinklers In Rear, Sprinklers In Front, Gravel/Stone Front, Synthetic Grass Frnt, Synthetic Grass Back, Auto Timer H2O Front, Auto Timer H2O Back, Irrigation Front, Irrigation Back
Story 1
Builder Name unknown
Sewer Public Sewer
Water City Water
Structure Type Covered Patio(s),Patio
New Construction No
Schools
Elementary Schools Hidden Hills Elementary School
Middle Schools Shea Middle School
High Schools Shadow Mountain High School
School District Paradise Valley Unified District
Others
HOA Fee Include No Fees
Senior Community No
Tax ID 214-17-142
Ownership Fee Simple
Acceptable Financing Conventional
Horse Property N
Listing Terms Conventional
Financing Conventional
Special Listing Condition Owner/Agent
Read Less

Copyright 2024 Arizona Regional Multiple Listing Service, Inc. All rights reserved.
Bought with Keller Williams Northeast Realty
GET MORE INFORMATION




