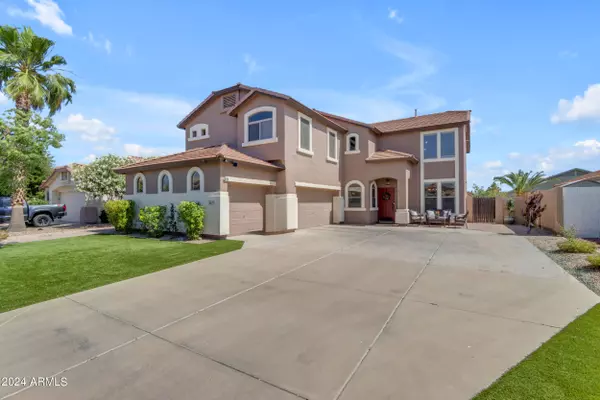For more information regarding the value of a property, please contact us for a free consultation.
4427 E LA COSTA Drive Chandler, AZ 85249
Want to know what your home might be worth? Contact us for a FREE valuation!

Our team is ready to help you sell your home for the highest possible price ASAP
Key Details
Sold Price $675,000
Property Type Single Family Home
Sub Type Single Family - Detached
Listing Status Sold
Purchase Type For Sale
Square Footage 2,958 sqft
Price per Sqft $228
Subdivision Sun Groves Parcel 6 & 7
MLS Listing ID 6707907
Sold Date 06/17/24
Style Spanish
Bedrooms 5
HOA Fees $60/qua
HOA Y/N Yes
Originating Board Arizona Regional Multiple Listing Service (ARMLS)
Year Built 2002
Annual Tax Amount $2,268
Tax Year 2023
Lot Size 7,590 Sqft
Acres 0.17
Property Description
Welcome to your dream home in the desirable Sun Groves community! This stunning residence offers an array of modern updates. A built-in fireplace in the front room creates a cozy ambiance, making this home both functional and inviting, right as you enter the front door.
Recently installed in 2023, two new A/C units ensure you stay cool and comfortable, while a brand-new water heater adds peace of mind. Experience pure, clean water throughout your home with the 2020-installed reverse osmosis and water softener system.
The gourmet kitchen, completely remodeled in 2022, boasts extended all-new white shaker cabinets and a striking blue island, complemented by quartz countertops and stainless steel appliances, including a gas range and a built-in beverage fridge. The open floorplan seamlessly connects the kitchen to the spacious two-story family room, creating an inviting space perfect for entertaining. Luxury vinyl plank flooring downstairs and plush carpet upstairs, both added in 2020, provide a perfect blend of style and comfort. Fresh paint on the interior (2020) and exterior (2021), along with new baseboards, enhance the home's contemporary appeal. Enjoy your spacious 3-car garage with epoxy flooring, along with extended driveway, enough room for everyone to park.
In 2020, updated light fixtures were installed throughout the home, and ceiling fans were wired and installed in all rooms to improve comfort and air circulation. The primary suite features new shower glass. The exterior has been thoughtfully enhanced with low-maintenance turf in the front yard. The backyard oasis includes lush grass, a gravel border, and beautiful trees, perfect for relaxing or entertaining.
Located in the Sun Groves neighborhood, this home is close to top-rated schools, parks, shopping, and dining. Don't miss your chance to own this meticulously updated and move-in ready home.
Location
State AZ
County Maricopa
Community Sun Groves Parcel 6 & 7
Direction South on Lindsay, East on Doral Dr, North on Opal, East on La Costa, Home will be on the right.
Rooms
Other Rooms Loft, Great Room, Family Room
Master Bedroom Upstairs
Den/Bedroom Plus 6
Separate Den/Office N
Interior
Interior Features Upstairs, Eat-in Kitchen, 9+ Flat Ceilings, Drink Wtr Filter Sys, Soft Water Loop, Vaulted Ceiling(s), Kitchen Island, Pantry, Double Vanity, Full Bth Master Bdrm, Separate Shwr & Tub, High Speed Internet
Heating Natural Gas
Cooling Refrigeration, Ceiling Fan(s)
Flooring Other, Carpet, Tile
Fireplaces Type 1 Fireplace
Fireplace Yes
Window Features Dual Pane
SPA None
Exterior
Exterior Feature Covered Patio(s), Patio
Garage Dir Entry frm Garage, Over Height Garage, Separate Strge Area, Side Vehicle Entry
Garage Spaces 3.0
Garage Description 3.0
Fence Block
Pool None
Community Features Playground, Biking/Walking Path
Utilities Available SRP, SW Gas
Amenities Available Management
Waterfront No
View Mountain(s)
Roof Type Tile,Built-Up
Parking Type Dir Entry frm Garage, Over Height Garage, Separate Strge Area, Side Vehicle Entry
Private Pool No
Building
Lot Description Sprinklers In Rear, Sprinklers In Front, Grass Back, Synthetic Grass Frnt, Auto Timer H2O Front, Auto Timer H2O Back
Story 2
Builder Name Continental Homes
Sewer Public Sewer
Water City Water
Architectural Style Spanish
Structure Type Covered Patio(s),Patio
Schools
Elementary Schools Navarrete Elementary
Middle Schools Basha High School
High Schools Basha High School
School District Chandler Unified District
Others
HOA Name Sun Groves
HOA Fee Include Maintenance Grounds
Senior Community No
Tax ID 304-84-428
Ownership Fee Simple
Acceptable Financing Conventional, FHA, VA Loan
Horse Property N
Listing Terms Conventional, FHA, VA Loan
Financing Conventional
Read Less

Copyright 2024 Arizona Regional Multiple Listing Service, Inc. All rights reserved.
Bought with Arizona Best Real Estate
GET MORE INFORMATION




