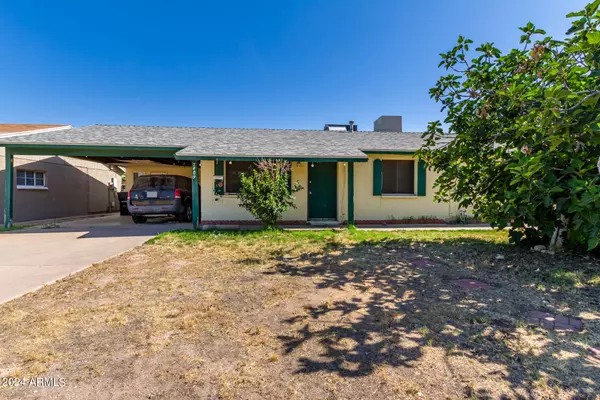For more information regarding the value of a property, please contact us for a free consultation.
7409 W ROMA Avenue Phoenix, AZ 85033
Want to know what your home might be worth? Contact us for a FREE valuation!

Our team is ready to help you sell your home for the highest possible price ASAP
Key Details
Sold Price $267,000
Property Type Single Family Home
Sub Type Single Family - Detached
Listing Status Sold
Purchase Type For Sale
Square Footage 1,240 sqft
Price per Sqft $215
Subdivision Maryvale Terrace No. 35 West
MLS Listing ID 6700429
Sold Date 06/13/24
Bedrooms 3
HOA Y/N No
Originating Board Arizona Regional Multiple Listing Service (ARMLS)
Year Built 1970
Annual Tax Amount $992
Tax Year 2023
Lot Size 6,395 Sqft
Acres 0.15
Property Description
Fantastic opportunity to own a single-level home, where potential meets possibility! Offering 3 bedrooms, 2 bathrooms, & 2 carport parking spaces. Come inside to find a large living room and a family room that perfectly flows onto the kitchen. The kitchen, with cabinetry & a laundry closet, has the potential to become a modern culinary space. Versatile den for an office or storage room! Primary bedroom includes a private bathroom for added comfort. Check out the spacious backyard with patios! With your landscaping ideas, you can make it an ideal outdoor oasis. If you're looking for a project, this property is the one! It still has great bones, and just waiting for your creative ideas to make it a complete gem. Close to schools, shopping, dining, parks, and freeways. Don't miss this value!
Location
State AZ
County Maricopa
Community Maryvale Terrace No. 35 West
Direction Head north on N 75th Ave, Turn left onto W Turney Ave, Turn left onto N 75th Ave, Turn right onto W Roma Ave. Property will be on the right.
Rooms
Other Rooms Family Room
Den/Bedroom Plus 4
Separate Den/Office Y
Interior
Interior Features Eat-in Kitchen, 9+ Flat Ceilings, No Interior Steps, 3/4 Bath Master Bdrm, High Speed Internet, Laminate Counters
Heating Natural Gas
Cooling Refrigeration
Flooring Carpet, Tile
Fireplaces Number No Fireplace
Fireplaces Type None
Fireplace No
SPA None
Laundry WshrDry HookUp Only
Exterior
Exterior Feature Covered Patio(s), Patio
Carport Spaces 2
Fence Chain Link, Wood
Pool None
Amenities Available None
Waterfront No
Roof Type Composition
Private Pool No
Building
Lot Description Dirt Front, Dirt Back
Story 1
Builder Name John F. Long
Sewer Public Sewer
Water City Water
Structure Type Covered Patio(s),Patio
New Construction Yes
Schools
Elementary Schools Heatherbrae School
Middle Schools Desert Sands Middle School
High Schools Trevor Browne High School
School District Phoenix Union High School District
Others
HOA Fee Include No Fees
Senior Community No
Tax ID 144-39-136
Ownership Fee Simple
Acceptable Financing Conventional, FHA, VA Loan
Horse Property N
Listing Terms Conventional, FHA, VA Loan
Financing Other
Read Less

Copyright 2024 Arizona Regional Multiple Listing Service, Inc. All rights reserved.
Bought with Camelback Executive Realtors
GET MORE INFORMATION




