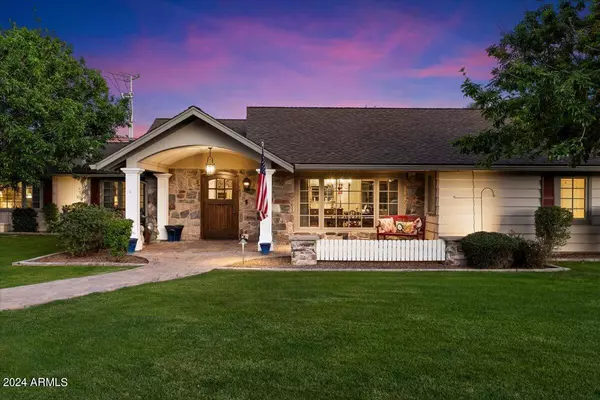For more information regarding the value of a property, please contact us for a free consultation.
301 W MCLELLAN Boulevard Phoenix, AZ 85013
Want to know what your home might be worth? Contact us for a FREE valuation!

Our team is ready to help you sell your home for the highest possible price ASAP
Key Details
Sold Price $1,456,400
Property Type Single Family Home
Sub Type Single Family - Detached
Listing Status Sold
Purchase Type For Sale
Square Footage 3,611 sqft
Price per Sqft $403
Subdivision Meadows
MLS Listing ID 6689843
Sold Date 05/22/24
Bedrooms 5
HOA Y/N No
Originating Board Arizona Regional Multiple Listing Service (ARMLS)
Year Built 1954
Annual Tax Amount $8,581
Tax Year 2023
Lot Size 0.475 Acres
Acres 0.47
Property Description
Nestled within the coveted enclave of North Central Phoenix, this exquisite home oozes both alluring charm and modern sophistication. Originally built in 1954, this residence has been precisely remodeled to embody the essence of contemporary living while retaining its classic character. Boasting an expansive front lawn and gorgeous curb appeal, enter into distinctive higher ceilings and crown molding throughout, the main house spans 2727 sq ft and features pristine wood floors. The heart of the home is its open kitchen, adorned with custom cabinets, stainless steel appliances, an oversized granite island, and a spacious eat-in area. Bathed in natural light from abundant windows, the kitchen seamlessly flows into the family room... Step outside to discover a private oasis, complete with a covered paved patio, and turtle shaped step-stones, a sparkling play pool with a cover, a rejuvenating spa, lush greenery, and unparalleled privacy. Additionally, a large casita awaits, featuring vaulted ceilings, a generously sized open room, and two private rooms (currently not ducted) that offer endless possibilities. Accessible via an electric gate on 3rd Ave, a private street maintained by the city, this residence offers the epitome of exclusivity and tranquility in one of Phoenix's most sought-after neighborhoods.
Location
State AZ
County Maricopa
Community Meadows
Direction NORTH ON 7TH AVE TO MCLELLAN BLVD..EAST TO HOME AT END OF STREET.
Rooms
Other Rooms Guest Qtrs-Sep Entrn, Family Room
Guest Accommodations 884.0
Master Bedroom Split
Den/Bedroom Plus 5
Separate Den/Office N
Interior
Interior Features Eat-in Kitchen, Kitchen Island, Pantry, Double Vanity, Full Bth Master Bdrm, Separate Shwr & Tub, High Speed Internet, Granite Counters
Heating Electric, Natural Gas
Cooling Refrigeration, Ceiling Fan(s)
Flooring Wood
Fireplaces Type 1 Fireplace, Master Bedroom, Gas
Fireplace Yes
Window Features Double Pane Windows
SPA Heated,Private
Exterior
Exterior Feature Covered Patio(s), Playground, Storage, Separate Guest House
Garage Electric Door Opener, Separate Strge Area
Carport Spaces 3
Fence Block
Pool Play Pool
Utilities Available APS, SW Gas
Amenities Available None
Roof Type Composition
Private Pool Yes
Building
Lot Description Sprinklers In Rear, Sprinklers In Front, Cul-De-Sac, Grass Front, Grass Back, Auto Timer H2O Front, Auto Timer H2O Back
Story 1
Builder Name CUSTOM-REMODEL
Sewer Public Sewer
Water City Water
Structure Type Covered Patio(s),Playground,Storage, Separate Guest House
New Construction No
Schools
Elementary Schools Madison Richard Simis School
Middle Schools Madison Meadows School
High Schools Central High School
School District Phoenix Union High School District
Others
HOA Fee Include No Fees
Senior Community No
Tax ID 161-30-025
Ownership Fee Simple
Acceptable Financing Conventional
Horse Property N
Listing Terms Conventional
Financing Conventional
Read Less

Copyright 2024 Arizona Regional Multiple Listing Service, Inc. All rights reserved.
Bought with Cambridge Properties
GET MORE INFORMATION




