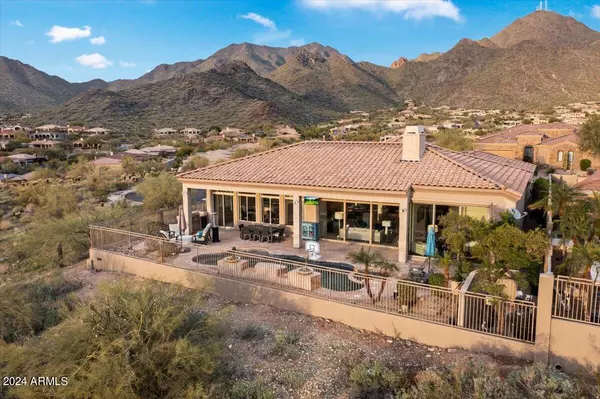For more information regarding the value of a property, please contact us for a free consultation.
11105 E GREENWAY Road Scottsdale, AZ 85255
Want to know what your home might be worth? Contact us for a FREE valuation!

Our team is ready to help you sell your home for the highest possible price ASAP
Key Details
Sold Price $2,250,000
Property Type Single Family Home
Sub Type Single Family - Detached
Listing Status Sold
Purchase Type For Sale
Square Footage 3,689 sqft
Price per Sqft $609
Subdivision Mcdowell Mountain Ranch Parcel W
MLS Listing ID 6661120
Sold Date 05/20/24
Style Contemporary
Bedrooms 4
HOA Fees $231/mo
HOA Y/N Yes
Originating Board Arizona Regional Multiple Listing Service (ARMLS)
Year Built 2002
Annual Tax Amount $5,989
Tax Year 2023
Lot Size 9,460 Sqft
Acres 0.22
Property Description
Welcome to a home that promises to deliver breathtaking sunset views that you'll never forget. Nestled a tranquil cul-de-sac lot, this 4-bed, 3.5-bath home, complete with a den/home office and a library, boasts a generous 3,689 square feet of living space, situated on a beautifully landscaped lot. Upon first glance, the property exudes a charming curb appeal, thanks to its stone accents on the facade, meticulous low-care landscaping, and gated courtyard. The interior of the home is equally impressive, embracing an abundance of natural light and an open floor plan that caters perfectly to both families and grand gatherings of friends. Your inner chef will love the high end appliances, with granite countertops, and elegantly staggered cabinetry. Exposed beamed ceiling and tasteful tile back backsplash surrounds your convenient breakfast bar -making it a true centerpiece of the home. The primary bedroom suite is a sanctuary in itself. With patio access that leads to a vista of the incredible pool and beyond to the horizon, it is a haven for relaxation. The ensuite bathroom offers a garden tub for unwinding, dual sinks for convenience and a generously sized walk-in closet. The true pièce de résistance of this property is found in the outdoor living space. Prepare to be enthralled by an entertainer's paradise. The backyard features a covered patio for al fresco dining, a built-in BBQ for culinary delights, and a heated sparkling blue pool and spa complete with water features. An exterior fireplace beckons for cozy evenings under the stars. And the crowning glory? Panoramic mountain views that will leave you in awe, especially during those magical sunset hours. This home is truly a rare find, offering the perfect blend of comfort, elegance, and the promise of unforgettable moments. Don't wait; seize the opportunity to make this gem yours today and live a life filled with the beauty of Arizona's sunsets at their finest.
Location
State AZ
County Maricopa
Community Mcdowell Mountain Ranch Parcel W
Direction Head south on 105th St toward Quartz Trail, Left on E Queens Wreath Ln, Left on N 114th Pl, Left on E Autumn Sage Dr, Left on E Greenway Rd. Home will be on the left at end of street.
Rooms
Other Rooms Library-Blt-in Bkcse, Family Room
Master Bedroom Split
Den/Bedroom Plus 6
Separate Den/Office Y
Interior
Interior Features Eat-in Kitchen, Breakfast Bar, 9+ Flat Ceilings, Fire Sprinklers, No Interior Steps, Wet Bar, Kitchen Island, Pantry, Double Vanity, Full Bth Master Bdrm, Separate Shwr & Tub, Tub with Jets, High Speed Internet, Granite Counters
Heating Natural Gas
Cooling Refrigeration, Programmable Thmstat, Ceiling Fan(s)
Flooring Tile, Wood
Fireplaces Type 1 Fireplace, Fire Pit, Living Room
Fireplace Yes
Window Features Double Pane Windows
SPA Heated,Private
Exterior
Exterior Feature Covered Patio(s), Private Street(s), Private Yard, Built-in Barbecue
Garage Spaces 2.0
Garage Description 2.0
Fence Block, Wrought Iron
Pool Heated, Private
Community Features Gated Community, Pickleball Court(s), Community Spa Htd, Community Spa, Community Pool Htd, Guarded Entry, Golf, Tennis Court(s), Playground, Biking/Walking Path, Fitness Center
Utilities Available APS, SW Gas
Amenities Available Management
View City Lights, Mountain(s)
Roof Type Tile
Private Pool Yes
Building
Lot Description Sprinklers In Rear, Sprinklers In Front, Corner Lot, Desert Back, Desert Front, Cul-De-Sac, Auto Timer H2O Front, Auto Timer H2O Back
Story 1
Builder Name Edmunds Toll
Sewer Public Sewer
Water City Water
Architectural Style Contemporary
Structure Type Covered Patio(s),Private Street(s),Private Yard,Built-in Barbecue
New Construction No
Schools
Elementary Schools Desert Canyon Elementary
Middle Schools Desert Canyon Middle School
High Schools Desert Mountain High School
School District Scottsdale Unified District
Others
HOA Name Cimarron Hills
HOA Fee Include Maintenance Grounds,Other (See Remarks),Street Maint
Senior Community No
Tax ID 217-64-257
Ownership Fee Simple
Acceptable Financing Conventional, VA Loan
Horse Property N
Listing Terms Conventional, VA Loan
Financing Conventional
Read Less

Copyright 2024 Arizona Regional Multiple Listing Service, Inc. All rights reserved.
Bought with America One Luxury Real Estate
GET MORE INFORMATION




