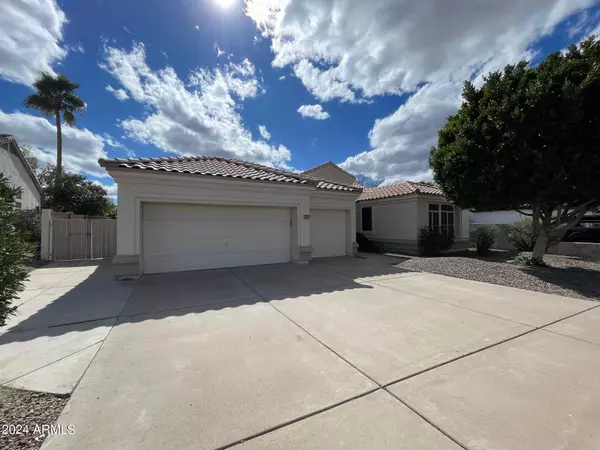For more information regarding the value of a property, please contact us for a free consultation.
6517 E VIRGINIA Street Mesa, AZ 85215
Want to know what your home might be worth? Contact us for a FREE valuation!

Our team is ready to help you sell your home for the highest possible price ASAP
Key Details
Sold Price $584,000
Property Type Single Family Home
Sub Type Single Family - Detached
Listing Status Sold
Purchase Type For Sale
Square Footage 2,270 sqft
Price per Sqft $257
Subdivision Summit Lot 1-275 Tr A,B
MLS Listing ID 6671587
Sold Date 05/07/24
Style Ranch
Bedrooms 4
HOA Y/N No
Originating Board Arizona Regional Multiple Listing Service (ARMLS)
Year Built 1993
Annual Tax Amount $2,698
Tax Year 2023
Lot Size 9,372 Sqft
Acres 0.22
Property Description
NO HOA! - PRICE REDUCED! - Welcome to this stunning 4-bedroom, 2-bathroom, split floorplan with NEW carpet in all bedrooms and NEW plank flooring in master bath, this home is nestled in a serene neighborhood, offering a perfect blend of comfort and style. With a spacious 3-car garage, a refreshing pool with NEW pebble-tech, and a host of modern amenities, this property embodies luxury living at its finest.
The expansive windows flood the interior with an abundance of natural light, creating a warm and inviting atmosphere throughout the home. The kitchen is a chef's delight, featuring sleek black appliances, ample cabinet space, and a convenient island for meal preparation. Whether you're whipping up a quick breakfast or hosting a dinner party, this kitchen is sure to inspire your culinary creativity.
Step outside to discover your own private oasis, complete with a sparkling pool and plenty of space for lounging and soaking up the sun. Whether you're taking a refreshing dip on a hot summer day or unwinding with a cocktail in hand, the backyard is the perfect place to relax and unwind.
As you explore further, you'll appreciate the thoughtful design touches, including tile and plank flooring throughout the home. Not only do these stylish flooring options enhance the aesthetic appeal of the space, but they also offer durability and easy maintenance, making them perfect for busy households.
With four spacious bedrooms, including a luxurious master suite, there's plenty of room for the whole family to spread out and unwind. Each bedroom boasts ample closet space and large windows, allowing for plenty of natural light and creating a peaceful retreat to rest and recharge.
Conveniently located near schools, shopping, and dining, this home offers the perfect combination of luxury, comfort, and convenience. Don't miss your chance to make this dream home your reality - come look today and experience all that this exceptional property has to offer!
Location
State AZ
County Maricopa
Community Summit Lot 1-275 Tr A, B
Rooms
Other Rooms Family Room
Master Bedroom Split
Den/Bedroom Plus 4
Separate Den/Office N
Interior
Interior Features Breakfast Bar, No Interior Steps, Vaulted Ceiling(s), Kitchen Island, Double Vanity, Full Bth Master Bdrm, Separate Shwr & Tub, High Speed Internet, Granite Counters
Heating Electric
Cooling Refrigeration, Ceiling Fan(s)
Flooring Carpet, Tile
Fireplaces Number No Fireplace
Fireplaces Type None
Fireplace No
Window Features Double Pane Windows
SPA None
Laundry WshrDry HookUp Only
Exterior
Exterior Feature Covered Patio(s)
Garage Dir Entry frm Garage, Electric Door Opener, RV Gate, RV Access/Parking
Garage Spaces 3.0
Garage Description 3.0
Fence Block
Pool Play Pool, Private
Community Features Playground, Biking/Walking Path
Utilities Available SRP
Amenities Available None
Waterfront No
Roof Type Tile,Concrete
Parking Type Dir Entry frm Garage, Electric Door Opener, RV Gate, RV Access/Parking
Private Pool Yes
Building
Lot Description Desert Front, Dirt Back, Gravel/Stone Back, Auto Timer H2O Front, Auto Timer H2O Back
Story 1
Builder Name UNK
Sewer Public Sewer
Water City Water
Architectural Style Ranch
Structure Type Covered Patio(s)
Schools
Elementary Schools Red Mountain Ranch Elementary
Middle Schools Shepherd Junior High School
High Schools Red Mountain High School
School District Mesa Unified District
Others
HOA Fee Include No Fees
Senior Community No
Tax ID 141-69-774
Ownership Fee Simple
Acceptable Financing Conventional, FHA, VA Loan
Horse Property N
Listing Terms Conventional, FHA, VA Loan
Financing Conventional
Read Less

Copyright 2024 Arizona Regional Multiple Listing Service, Inc. All rights reserved.
Bought with HomeSmart
GET MORE INFORMATION




