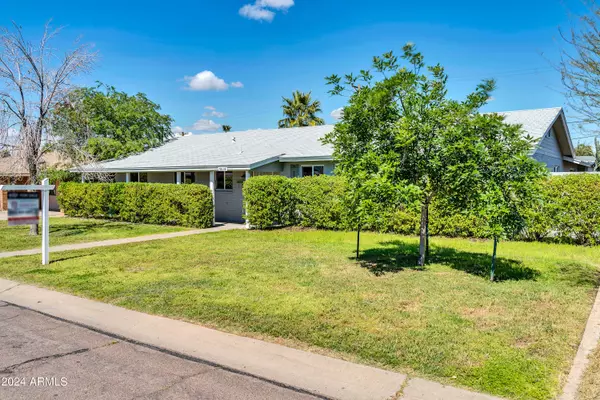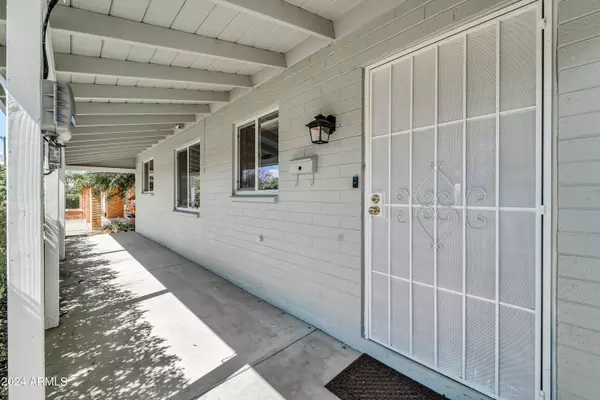For more information regarding the value of a property, please contact us for a free consultation.
5014 E YALE Street Phoenix, AZ 85008
Want to know what your home might be worth? Contact us for a FREE valuation!

Our team is ready to help you sell your home for the highest possible price ASAP
Key Details
Sold Price $570,000
Property Type Single Family Home
Sub Type Single Family - Detached
Listing Status Sold
Purchase Type For Sale
Square Footage 2,279 sqft
Price per Sqft $250
Subdivision Papago Village Unit 2
MLS Listing ID 6677588
Sold Date 05/02/24
Style Ranch
Bedrooms 4
HOA Y/N No
Originating Board Arizona Regional Multiple Listing Service (ARMLS)
Year Built 1956
Annual Tax Amount $2,304
Tax Year 2023
Lot Size 6,830 Sqft
Acres 0.16
Property Description
Welcome to this charming and lovingly maintained 4-bedroom, 2.75-bathroom single-story home bursting with character! Step inside and discover a unique floor plan that offers spacious living areas perfect for family gatherings and entertaining. The large family room area is a focal point of the home, featuring a brick fireplace that adds ambiance and warmth, creating the perfect setting for cozy evenings with loved ones. Enjoy the convenience and peace of mind of new electrical, plumbing, and windows, as well as fresh new paint inside and out. The efficient galley kitchen exudes charm with a layout that makes meal preparation a breeze. Retreat to the primary bedroom with its en suite, providing a private oasis for relaxation. Step outside to the spacious backyard, where you'll find large grassy area, mature bushes, and desert landscaping for easy maintenance. Whether you're spending quality time with family or hosting outdoor events, this backyard offers endless possibilities for enjoyment and entertainment. Rear facing carport has garage door for easy access and privacy. This home is not just a place to live; it's a place to create memories and cherish moments with those who matter most.
Location
State AZ
County Maricopa
Community Papago Village Unit 2
Direction South on 52nd to Virginia. West to 50th Place. South to Yale. West to property.
Rooms
Other Rooms Family Room, BonusGame Room
Den/Bedroom Plus 5
Separate Den/Office N
Interior
Interior Features Eat-in Kitchen, No Interior Steps, 3/4 Bath Master Bdrm, High Speed Internet, Laminate Counters
Heating Natural Gas
Cooling Refrigeration, Programmable Thmstat, Wall/Window Unit(s), Ceiling Fan(s)
Flooring Carpet, Linoleum, Tile
Fireplaces Type 1 Fireplace, Family Room
Fireplace Yes
Window Features Vinyl Frame,Double Pane Windows
SPA None
Exterior
Exterior Feature Patio, Storage
Garage Electric Door Opener, Rear Vehicle Entry
Carport Spaces 2
Fence Block
Pool None
Utilities Available SRP, SW Gas
Amenities Available None
Waterfront No
Roof Type Composition
Accessibility Bath Grab Bars
Private Pool No
Building
Lot Description Grass Front, Grass Back
Story 1
Builder Name Unknown
Sewer Public Sewer
Water City Water
Architectural Style Ranch
Structure Type Patio,Storage
New Construction Yes
Schools
Elementary Schools Griffith Elementary School
Middle Schools Griffith Elementary School
High Schools Camelback High School
School District Phoenix Union High School District
Others
HOA Fee Include No Fees
Senior Community No
Tax ID 126-16-036
Ownership Fee Simple
Acceptable Financing Conventional, FHA, VA Loan
Horse Property N
Listing Terms Conventional, FHA, VA Loan
Financing VA
Special Listing Condition Probate Listing
Read Less

Copyright 2024 Arizona Regional Multiple Listing Service, Inc. All rights reserved.
Bought with Twins & Co. Realty, LLC
GET MORE INFORMATION




