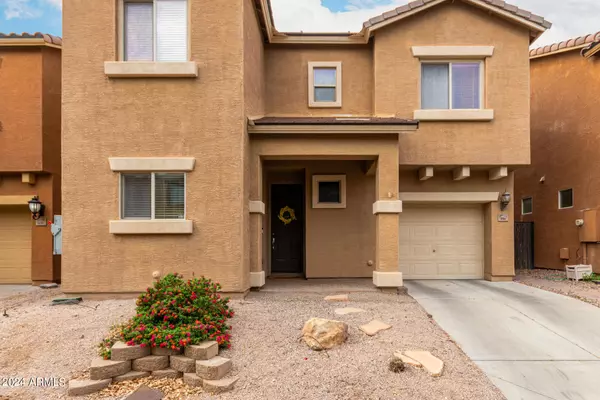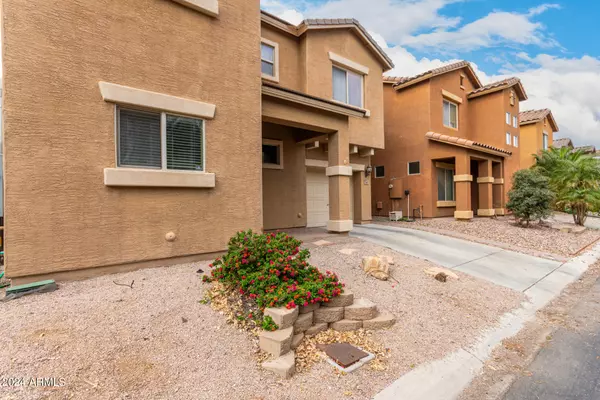For more information regarding the value of a property, please contact us for a free consultation.
246 S AARON -- Mesa, AZ 85208
Want to know what your home might be worth? Contact us for a FREE valuation!

Our team is ready to help you sell your home for the highest possible price ASAP
Key Details
Sold Price $360,000
Property Type Single Family Home
Sub Type Single Family - Detached
Listing Status Sold
Purchase Type For Sale
Square Footage 1,222 sqft
Price per Sqft $294
Subdivision Sienna Estates
MLS Listing ID 6674437
Sold Date 04/23/24
Bedrooms 2
HOA Fees $99/mo
HOA Y/N Yes
Originating Board Arizona Regional Multiple Listing Service (ARMLS)
Year Built 2008
Annual Tax Amount $1,167
Tax Year 2023
Lot Size 2,400 Sqft
Acres 0.06
Property Description
Discover your dream home with an open-plan main floor, seamlessly connecting the living space to the kitchen for an inviting atmosphere. The ground level also features convenient laundry and a stylish half bath. Step outside to a serene, low-maintenance yard with a covered patio, perfect for relaxation or entertaining. Upstairs, a cozy loft space accompanies two spacious bedrooms, each with its own full bath. All new carpet recently installed. Painted in neutral tones and meticulously maintained, this home exudes warmth and welcome. An extended garage provides ample space and direct access to both home and yard. No need to worry about big item repairs as home has a new A/C unit, H2O heater, & Tesla Solar with powerwall battery system all for your benefit! Enjoy community amenities like a pool, park, and dog park. Embrace a lifestyle of comfort and convenience in this well-cared-for residence. Welcome to your new home!
Location
State AZ
County Maricopa
Community Sienna Estates
Direction Ellsworth & Broadway (GPS may take you to a different location) - East to 96th St, go north to Balsam, turn left, then immediate left in to Sienna Estates. Right, then 2nd left. 5th house on right
Rooms
Master Bedroom Upstairs
Den/Bedroom Plus 2
Separate Den/Office N
Interior
Interior Features Upstairs, Double Vanity, Full Bth Master Bdrm, High Speed Internet, Laminate Counters
Heating Electric, Ceiling
Cooling Refrigeration, Ceiling Fan(s)
Flooring Carpet, Tile
Fireplaces Number No Fireplace
Fireplaces Type None
Fireplace No
Window Features Double Pane Windows
SPA None
Exterior
Exterior Feature Covered Patio(s)
Garage Dir Entry frm Garage, Electric Door Opener
Garage Spaces 1.0
Garage Description 1.0
Fence Block
Pool None
Community Features Community Spa Htd, Community Pool, Near Bus Stop, Playground
Utilities Available SRP
Amenities Available Rental OK (See Rmks)
Roof Type Tile
Private Pool No
Building
Lot Description Desert Back, Desert Front, Grass Back, Auto Timer H2O Back
Story 2
Builder Name Cornerstone Homes
Sewer Sewer in & Cnctd, Public Sewer
Water City Water
Structure Type Covered Patio(s)
New Construction No
Schools
Elementary Schools Stevenson Elementary School (Mesa)
Middle Schools Smith Junior High School
High Schools Skyline High School
School District Mesa Unified District
Others
HOA Name Sienna Estates
HOA Fee Include Maintenance Grounds,Street Maint
Senior Community No
Tax ID 220-36-030
Ownership Fee Simple
Acceptable Financing Conventional, FHA, VA Loan
Horse Property N
Listing Terms Conventional, FHA, VA Loan
Financing FHA
Read Less

Copyright 2024 Arizona Regional Multiple Listing Service, Inc. All rights reserved.
Bought with eXp Realty
GET MORE INFORMATION




