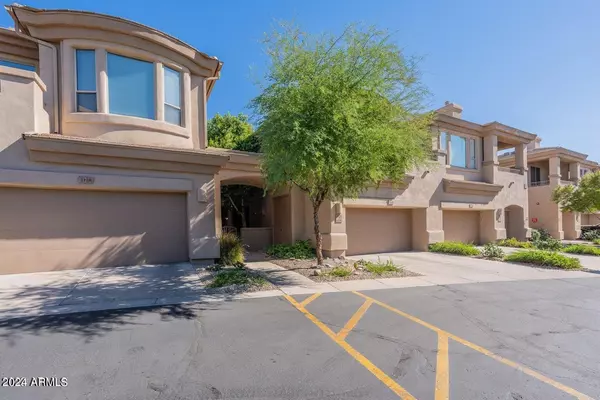For more information regarding the value of a property, please contact us for a free consultation.
16420 N THOMPSON PEAK Parkway #1128 Scottsdale, AZ 85260
Want to know what your home might be worth? Contact us for a FREE valuation!

Our team is ready to help you sell your home for the highest possible price ASAP
Key Details
Sold Price $566,000
Property Type Townhouse
Sub Type Townhouse
Listing Status Sold
Purchase Type For Sale
Square Footage 1,659 sqft
Price per Sqft $341
Subdivision Cachet At Mcdowell Mountain Ranch Condominiums
MLS Listing ID 6679461
Sold Date 04/19/24
Style Santa Barbara/Tuscan
Bedrooms 3
HOA Fees $410/mo
HOA Y/N Yes
Originating Board Arizona Regional Multiple Listing Service (ARMLS)
Year Built 2000
Annual Tax Amount $1,842
Tax Year 2023
Lot Size 1,500 Sqft
Acres 0.03
Property Description
Indulge in this 2BR +office/3rd BR and 2 BA ground floor single level luxury condo at McDowell Mountain Ranch with two large patios facing the mountains, a gated enclave offering resort-style amenities. This pristine condo features real wood flooring, a 2-car
garage with potential for a car lift, and seamless indoor-outdoor living. Savor the Mountain View's from every room, revel in the community's vibrant lifestyle with pools, tennis courts, and clubhouses, and explore nearby trails, cafes, and golf courses. Quick 101 access ensures connectivity. High ceilings, a stone fireplace, and a spa-like master bath complete this tranquil haven. Your Scottsdale sanctuary awaits.
Location
State AZ
County Maricopa
Community Cachet At Mcdowell Mountain Ranch Condominiums
Direction Drive through the gate make a right. drive to building 26
Rooms
Other Rooms Family Room
Master Bedroom Split
Den/Bedroom Plus 4
Separate Den/Office Y
Interior
Interior Features Eat-in Kitchen, Breakfast Bar, Double Vanity, Full Bth Master Bdrm, Separate Shwr & Tub, Tub with Jets
Heating Electric, Natural Gas
Cooling Refrigeration, Ceiling Fan(s)
Flooring Wood
Fireplaces Type 1 Fireplace, Gas
Fireplace Yes
Window Features Double Pane Windows
SPA None
Laundry WshrDry HookUp Only
Exterior
Garage Attch'd Gar Cabinets, Dir Entry frm Garage, Electric Door Opener
Garage Spaces 2.0
Garage Description 2.0
Fence Block
Pool None
Community Features Gated Community, Community Spa Htd, Community Pool Htd, Tennis Court(s), Biking/Walking Path, Clubhouse, Fitness Center
Utilities Available APS, SW Gas
Amenities Available Management
Waterfront No
Roof Type Composition
Parking Type Attch'd Gar Cabinets, Dir Entry frm Garage, Electric Door Opener
Private Pool No
Building
Lot Description Desert Front, Auto Timer H2O Back
Story 2
Builder Name Cachet Homes
Sewer Public Sewer
Water City Water
Architectural Style Santa Barbara/Tuscan
Schools
Elementary Schools Desert Canyon Elementary
Middle Schools Desert Canyon Middle School
High Schools Desert Mountain High School
School District Scottsdale Unified District
Others
HOA Name Cachet McDowel Mtn
HOA Fee Include Roof Repair,Insurance,Sewer,Pest Control,Street Maint,Front Yard Maint,Trash,Roof Replacement,Maintenance Exterior
Senior Community No
Tax ID 217-14-871
Ownership Condominium
Acceptable Financing Conventional, VA Loan
Horse Property N
Listing Terms Conventional, VA Loan
Financing Cash
Read Less

Copyright 2024 Arizona Regional Multiple Listing Service, Inc. All rights reserved.
Bought with Real Broker
GET MORE INFORMATION




