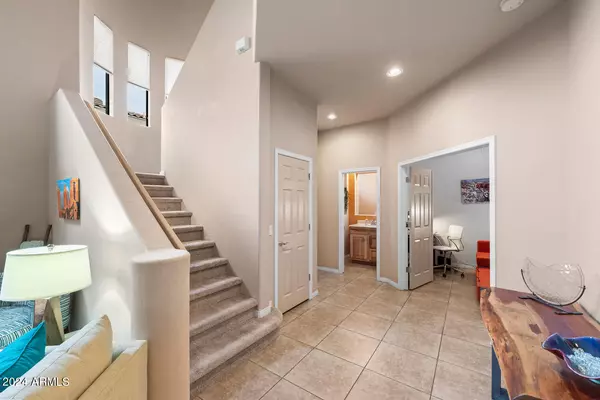For more information regarding the value of a property, please contact us for a free consultation.
3131 E LEGACY Drive #1107 Phoenix, AZ 85042
Want to know what your home might be worth? Contact us for a FREE valuation!

Our team is ready to help you sell your home for the highest possible price ASAP
Key Details
Sold Price $408,000
Property Type Townhouse
Sub Type Townhouse
Listing Status Sold
Purchase Type For Sale
Square Footage 1,648 sqft
Price per Sqft $247
Subdivision Cachet At Legacy Condominium
MLS Listing ID 6659720
Sold Date 04/03/24
Style Territorial/Santa Fe
Bedrooms 2
HOA Fees $330/mo
HOA Y/N Yes
Originating Board Arizona Regional Multiple Listing Service (ARMLS)
Year Built 2002
Annual Tax Amount $2,819
Tax Year 2023
Lot Size 90 Sqft
Property Description
This beautiful and well kept home is available in the sought after community of Legacy! Legacy offers golf, tennis, community pools and spa, hiking at South Mountain, workout room, club house and so many more amenities. Only 10 min drive to airport. The home offers ensuites in both bedrooms, high ceilings, 2 patios, and a great open and bright floor plan. The kitchen is large and easy to move around in with lots of counter and cupboard space. There is a den with french doors on the main floor that can easily double as a guest room. There is a larger than usual powder room on the main floor for guests. The home has a lovely dining area as well as bar seating around the kitchen counter. Laundry room is inside with lots of storage space. Private garage for 2 cars attached to home. This floor plan is thoughtful and perfectly laid out! Don't miss out, see it today
Location
State AZ
County Maricopa
Community Cachet At Legacy Condominium
Direction Going W on Baseline, go N on 32nd St, W on Legacy Dr., Left into Cachet through gate, Turn Right, Follow around to Bldg. #22, Unit 1107
Rooms
Den/Bedroom Plus 3
Separate Den/Office Y
Interior
Interior Features Eat-in Kitchen, Breakfast Bar, Furnished(See Rmrks), Vaulted Ceiling(s), Double Vanity, Full Bth Master Bdrm, Separate Shwr & Tub, High Speed Internet
Heating Electric
Cooling Refrigeration
Flooring Carpet, Tile
Fireplaces Number 1 Fireplace
Fireplaces Type 1 Fireplace, Family Room, Gas
Fireplace Yes
Window Features Dual Pane
SPA None
Exterior
Exterior Feature Balcony, Patio
Garage Attch'd Gar Cabinets, Dir Entry frm Garage, Electric Door Opener
Garage Spaces 2.0
Garage Description 2.0
Fence None
Pool None
Community Features Community Spa Htd, Community Spa, Community Pool Htd, Community Pool, Golf, Tennis Court(s), Playground, Biking/Walking Path, Clubhouse, Fitness Center
Amenities Available Self Managed
Roof Type Tile
Private Pool No
Building
Story 2
Builder Name Cachet
Sewer Public Sewer
Water City Water
Architectural Style Territorial/Santa Fe
Structure Type Balcony,Patio
New Construction Yes
Schools
Elementary Schools Roosevelt Elementary School
Middle Schools T G Barr School
High Schools T G Barr School
School District Phoenix Union High School District
Others
HOA Name Cachet at Legacy
HOA Fee Include Roof Repair,Maintenance Grounds,Maintenance Exterior
Senior Community No
Tax ID 122-96-446
Ownership Fee Simple
Acceptable Financing Conventional, VA Loan
Horse Property N
Listing Terms Conventional, VA Loan
Financing FHA
Special Listing Condition FIRPTA may apply
Read Less

Copyright 2024 Arizona Regional Multiple Listing Service, Inc. All rights reserved.
Bought with My Home Group Real Estate
GET MORE INFORMATION




