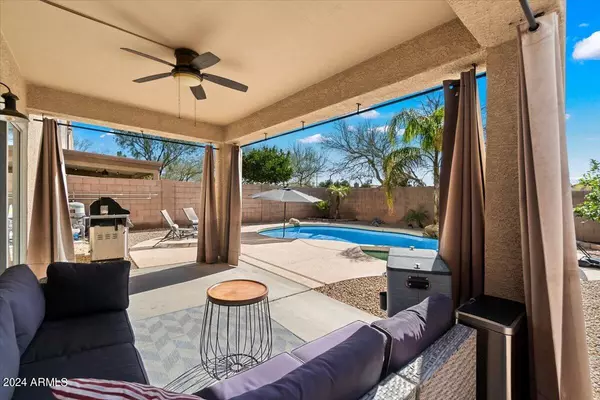For more information regarding the value of a property, please contact us for a free consultation.
3041 E Pontiac Drive Phoenix, AZ 85050
Want to know what your home might be worth? Contact us for a FREE valuation!

Our team is ready to help you sell your home for the highest possible price ASAP
Key Details
Sold Price $565,000
Property Type Single Family Home
Sub Type Single Family - Detached
Listing Status Sold
Purchase Type For Sale
Square Footage 2,177 sqft
Price per Sqft $259
Subdivision Moonlight Shadows
MLS Listing ID 6666226
Sold Date 03/26/24
Style Contemporary
Bedrooms 4
HOA Fees $60/mo
HOA Y/N Yes
Originating Board Arizona Regional Multiple Listing Service (ARMLS)
Year Built 2001
Annual Tax Amount $2,114
Tax Year 2023
Lot Size 4,045 Sqft
Acres 0.09
Property Description
This beautifully designed residence features 4 bedrooms and 3 baths, thoughtfully arranged with a convenient floor plan that includes a bedroom on the first floor, perfect for guests or as an office space. The kitchen is a chef's delight, providing a great workflow and gorgeous granite countertops.
Upstairs, the home continues to impress with a generous loft area that opens up to a balcony, offering stunning views of the beautiful Arizona sunsets. This space provides a versatile area for a family room, office, or play area, adding to the home's appeal. The convenience of an upstairs laundry room adds to the thoughtful layout of this home.
Step outside to discover a backyard built for outdoor living. The space includes a covered patio with a sparkling pool and spa tastefully designed for relaxation and entertainment in a private setting.
Nestled in a prime location with easy access to both the 51 and the 101, this move-in ready home boasts a desirable north/south exposure and is just moments away from the vibrant Desert Ridge Marketplace, known for its premier shopping and dining options.
Location
State AZ
County Maricopa
Community Moonlight Shadows
Direction From 32nd St, W on Beardsley Rd; N on 31st St, W on Pontiac; Property on S side
Rooms
Master Bedroom Upstairs
Den/Bedroom Plus 4
Separate Den/Office N
Interior
Interior Features Upstairs, 3/4 Bath Master Bdrm, High Speed Internet, Granite Counters
Heating Electric
Cooling Refrigeration, Ceiling Fan(s)
Flooring Tile, Wood
Fireplaces Number No Fireplace
Fireplaces Type None
Fireplace No
SPA Private
Exterior
Garage Electric Door Opener
Garage Spaces 2.0
Garage Description 2.0
Fence Block
Pool Private
Utilities Available APS
Amenities Available FHA Approved Prjct, Management
Waterfront No
Roof Type Tile
Private Pool Yes
Building
Lot Description Desert Back, Desert Front, Gravel/Stone Back
Story 2
Builder Name Dietz-Crane
Sewer Public Sewer
Water City Water
Architectural Style Contemporary
New Construction Yes
Schools
Elementary Schools Sunset Canyon School
Middle Schools Mountain Trail Middle School
High Schools Pinnacle High School
School District Paradise Valley Unified District
Others
HOA Name MoonlightShadows HOA
HOA Fee Include Street Maint
Senior Community No
Tax ID 213-12-124
Ownership Fee Simple
Acceptable Financing Conventional, FHA, VA Loan
Horse Property N
Listing Terms Conventional, FHA, VA Loan
Financing Conventional
Read Less

Copyright 2024 Arizona Regional Multiple Listing Service, Inc. All rights reserved.
Bought with HomeSmart
GET MORE INFORMATION




