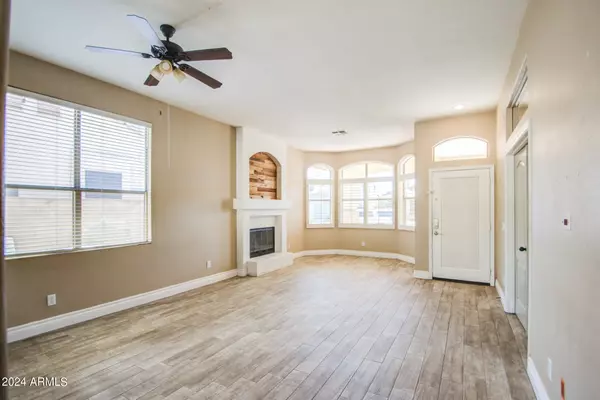For more information regarding the value of a property, please contact us for a free consultation.
3908 E San Pedro Avenue Gilbert, AZ 85234
Want to know what your home might be worth? Contact us for a FREE valuation!

Our team is ready to help you sell your home for the highest possible price ASAP
Key Details
Sold Price $510,000
Property Type Single Family Home
Sub Type Single Family - Detached
Listing Status Sold
Purchase Type For Sale
Square Footage 1,884 sqft
Price per Sqft $270
Subdivision Carol Rae Ranch
MLS Listing ID 6650810
Sold Date 03/14/24
Bedrooms 4
HOA Fees $48/qua
HOA Y/N Yes
Originating Board Arizona Regional Multiple Listing Service (ARMLS)
Year Built 1996
Annual Tax Amount $2,013
Tax Year 2023
Lot Size 10,711 Sqft
Acres 0.25
Property Description
Beautiful upgraded home with a pool in prime Gilbert location! This 4 bed, 2 bath home with a 2.5 care garage sits on an oversize lot near great dining, parks, shopping, and quick freeway access! The house features wood-look tile floors that lead you to the spacious kitchen with a massive island topped with soapstone and granite countertops. This House was freshly painted inside. Outside you'll find a large salt water pool, full length covered patio .There is an extra storage unit that has been turned into a pool house with electric and an A/C unit. The side yard has an 8 foot gate with a large paver patio. You don't want to miss out on this beautiful home.
Location
State AZ
County Maricopa
Community Carol Rae Ranch
Direction From Guadalupe & Recker, North on Recker, west on Houston, south on Bridlegate, east on Juanita, south on Cole, east on San Pedro, home on north side of street.
Rooms
Master Bedroom Downstairs
Den/Bedroom Plus 4
Separate Den/Office N
Interior
Interior Features Master Downstairs, Eat-in Kitchen, 9+ Flat Ceilings, Kitchen Island, 3/4 Bath Master Bdrm, High Speed Internet, Granite Counters
Heating Natural Gas
Cooling Refrigeration, Programmable Thmstat, Ceiling Fan(s)
Flooring Tile
Fireplaces Type 1 Fireplace, Living Room
Fireplace Yes
Window Features Double Pane Windows
SPA None
Laundry WshrDry HookUp Only
Exterior
Exterior Feature Patio, Storage
Garage Extnded Lngth Garage, RV Gate
Garage Spaces 2.0
Garage Description 2.0
Fence Block
Pool Play Pool, Private
Community Features Playground, Biking/Walking Path
Utilities Available SRP
Amenities Available Management
Roof Type Tile
Private Pool Yes
Building
Lot Description Gravel/Stone Front, Grass Back
Story 1
Builder Name Continental Homes
Sewer Public Sewer
Water City Water
Structure Type Patio,Storage
New Construction No
Schools
Elementary Schools Carol Rae Ranch Elementary
Middle Schools Highland Jr High School
High Schools Highland High School
School District Gilbert Unified District
Others
HOA Name Carol Rae Ranch
HOA Fee Include Maintenance Grounds
Senior Community No
Tax ID 304-07-496
Ownership Fee Simple
Acceptable Financing Conventional, FHA, VA Loan
Horse Property N
Listing Terms Conventional, FHA, VA Loan
Financing Cash
Read Less

Copyright 2024 Arizona Regional Multiple Listing Service, Inc. All rights reserved.
Bought with Affinity Home Assets LLC
GET MORE INFORMATION




