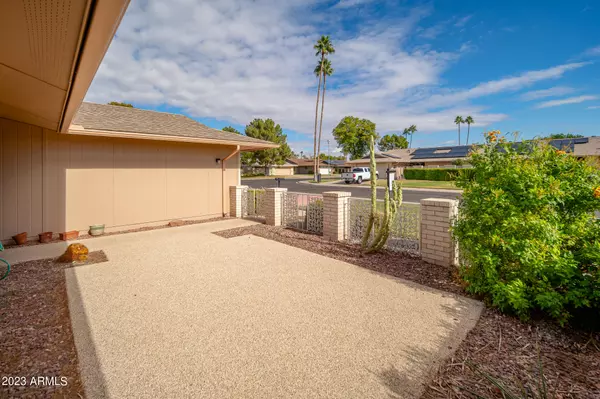For more information regarding the value of a property, please contact us for a free consultation.
18026 N HIGHWOOD Court Sun City, AZ 85373
Want to know what your home might be worth? Contact us for a FREE valuation!

Our team is ready to help you sell your home for the highest possible price ASAP
Key Details
Sold Price $270,000
Property Type Single Family Home
Sub Type Gemini/Twin Home
Listing Status Sold
Purchase Type For Sale
Square Footage 1,596 sqft
Price per Sqft $169
Subdivision Sun City 56
MLS Listing ID 6628619
Sold Date 01/30/24
Style Ranch
Bedrooms 2
HOA Fees $371/mo
HOA Y/N Yes
Originating Board Arizona Regional Multiple Listing Service (ARMLS)
Year Built 1978
Annual Tax Amount $880
Tax Year 2023
Lot Size 417 Sqft
Acres 0.01
Property Description
*2 CAR + GOLF CART GARAGE* This gorgeous updated Sun City gem is move-in ready! With laminate wood floors throughout the living areas and brand new carpet in the bedrooms, this popular open floor plan welcomes you home! Look out at your perfectly landscaped lush green yard from your front courtyard or your covered back patio as you sip your morning coffee that you have prepared in your beautifully updated kitchen. This immaculately maintained property includes an epoxied driveway, remodeled bathrooms, stainless steel appliances, custom kitchen backsplash, built in garage cabinets, and a tiled back covered patio overlooking mature green shade trees! While you're here, take a look at the rec center which hosts golf, classes, a fitness center, pools, social events and more!
Location
State AZ
County Maricopa
Community Sun City 56
Direction Head East on Lindgren Ave, Left/North on Conestoga Dr, Left/West on Highwood Ct, follow around to the left and home is on the right hand side.
Rooms
Den/Bedroom Plus 2
Separate Den/Office N
Interior
Interior Features Pantry, 3/4 Bath Master Bdrm
Heating Electric
Cooling Refrigeration
Fireplaces Number No Fireplace
Fireplaces Type None
Fireplace No
SPA None
Exterior
Exterior Feature Covered Patio(s)
Garage Electric Door Opener
Garage Spaces 2.0
Garage Description 2.0
Fence Block, Partial
Pool None
Community Features Community Spa, Community Pool, Community Media Room, Golf, Tennis Court(s), Clubhouse, Fitness Center
Utilities Available APS
Amenities Available Management
Waterfront No
Roof Type Composition
Parking Type Electric Door Opener
Private Pool No
Building
Lot Description Sprinklers In Rear, Sprinklers In Front
Story 1
Builder Name Del Webb
Sewer Public Sewer
Water City Water
Architectural Style Ranch
Structure Type Covered Patio(s)
Schools
Elementary Schools Adult
Middle Schools Adult
High Schools Adult
School District Peoria Unified School District
Others
HOA Name Country Courts
HOA Fee Include Maintenance Grounds,Front Yard Maint,Trash,Water,Maintenance Exterior
Senior Community Yes
Tax ID 230-07-679
Ownership Fee Simple
Acceptable Financing Cash, Conventional, FHA, VA Loan
Horse Property N
Listing Terms Cash, Conventional, FHA, VA Loan
Financing Cash
Special Listing Condition Age Restricted (See Remarks)
Read Less

Copyright 2024 Arizona Regional Multiple Listing Service, Inc. All rights reserved.
Bought with Libertas Real Estate
GET MORE INFORMATION




