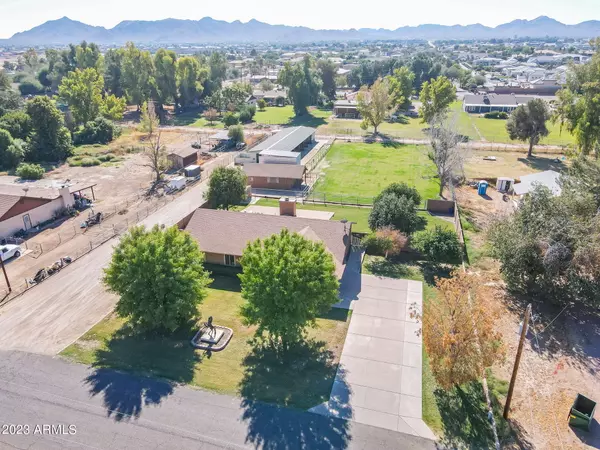For more information regarding the value of a property, please contact us for a free consultation.
19003 E VIA DE ARBOLES -- Queen Creek, AZ 85142
Want to know what your home might be worth? Contact us for a FREE valuation!

Our team is ready to help you sell your home for the highest possible price ASAP
Key Details
Sold Price $860,000
Property Type Single Family Home
Sub Type Single Family - Detached
Listing Status Sold
Purchase Type For Sale
Square Footage 1,741 sqft
Price per Sqft $493
Subdivision Ranchos Jardines Unit 2-C
MLS Listing ID 6626678
Sold Date 01/03/24
Style Ranch
Bedrooms 3
HOA Y/N No
Originating Board Arizona Regional Multiple Listing Service (ARMLS)
Year Built 1986
Annual Tax Amount $3,318
Tax Year 2023
Lot Size 1.046 Acres
Acres 1.05
Property Description
amAZing home located on the border of Queen Creek & Gilbert and 3 short miles to Queen Creek Equestrian Centre. This stunning horse property features a main house, a guest house, and MD Shed Row Barn that is the top of the line horse facility. Industrial fans for each stall, electronic shades for each stall, 5 stalls & 3 tack rooms, each stall has a Nelson water automatic insulated horse water, & every stall has a private draining system, outside areas in the back of each stall as well. Fenced pasture is approx 80' x 130'
with irrigation so approx $10 to water the entire property (except front which has sprinkler system). Guest house was remodeled in 2022 with new flooring, new AC, new wiring, new stainless appliances, new cabinets, & newer roof. Main house has new AC 2023.
Location
State AZ
County Maricopa
Community Ranchos Jardines Unit 2-C
Direction From Power Rd go east on Chandler Heights then go right (south) on 188th Street then left (east) on Via de Arboles to house on the south side of the road.
Rooms
Other Rooms Guest Qtrs-Sep Entrn, Separate Workshop, Great Room
Guest Accommodations 320.0
Den/Bedroom Plus 3
Separate Den/Office N
Interior
Interior Features Breakfast Bar, Drink Wtr Filter Sys, Vaulted Ceiling(s), Pantry, 3/4 Bath Master Bdrm, Double Vanity, High Speed Internet, Granite Counters
Heating Electric
Cooling Refrigeration, Ceiling Fan(s)
Flooring Carpet, Tile
Fireplaces Type 1 Fireplace
Fireplace Yes
Window Features Skylight(s),Double Pane Windows
SPA None
Exterior
Exterior Feature Covered Patio(s), Patio, Storage, Separate Guest House
Garage Attch'd Gar Cabinets, Dir Entry frm Garage, Electric Door Opener, RV Gate, Separate Strge Area, RV Access/Parking
Garage Spaces 2.0
Garage Description 2.0
Fence Block
Pool None
Landscape Description Irrigation Back, Irrigation Front
Utilities Available SRP
Amenities Available None
Waterfront No
View Mountain(s)
Roof Type Composition,Rolled/Hot Mop
Parking Type Attch'd Gar Cabinets, Dir Entry frm Garage, Electric Door Opener, RV Gate, Separate Strge Area, RV Access/Parking
Private Pool No
Building
Lot Description Sprinklers In Front, Grass Front, Grass Back, Irrigation Front, Irrigation Back
Story 1
Builder Name Unknown
Sewer Septic Tank
Water City Water
Architectural Style Ranch
Structure Type Covered Patio(s),Patio,Storage, Separate Guest House
Schools
Elementary Schools Desert Mountain Elementary
Middle Schools Newell Barney Middle School
High Schools Dr Camille Casteel High School
School District Queen Creek Unified District
Others
HOA Fee Include No Fees
Senior Community No
Tax ID 304-90-238
Ownership Fee Simple
Acceptable Financing Cash, Conventional, VA Loan
Horse Property Y
Horse Feature Auto Water, Barn, Stall, Tack Room
Listing Terms Cash, Conventional, VA Loan
Financing Cash
Read Less

Copyright 2024 Arizona Regional Multiple Listing Service, Inc. All rights reserved.
Bought with My Home Group Real Estate
GET MORE INFORMATION




