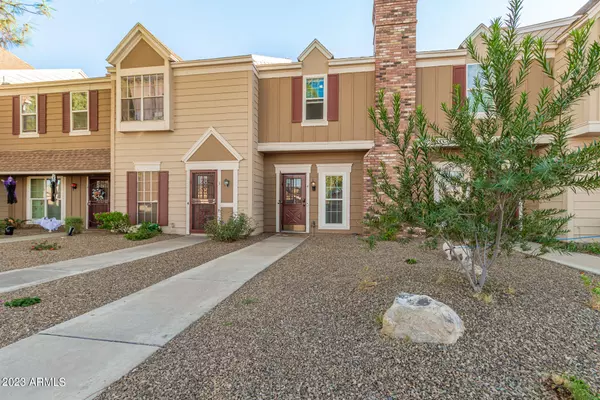For more information regarding the value of a property, please contact us for a free consultation.
3431 W KIMBERLY Way #4 Phoenix, AZ 85027
Want to know what your home might be worth? Contact us for a FREE valuation!

Our team is ready to help you sell your home for the highest possible price ASAP
Key Details
Sold Price $269,000
Property Type Townhouse
Sub Type Townhouse
Listing Status Sold
Purchase Type For Sale
Square Footage 840 sqft
Price per Sqft $320
Subdivision Granville
MLS Listing ID 6629549
Sold Date 12/18/23
Bedrooms 2
HOA Fees $213/mo
HOA Y/N Yes
Originating Board Arizona Regional Multiple Listing Service (ARMLS)
Year Built 1985
Annual Tax Amount $390
Tax Year 2023
Lot Size 645 Sqft
Acres 0.01
Property Description
Welcome to your new home nestled in the heart of North Phoenix! This well-maintained townhome has both style and a fantastic location. On the main floor, you'll find a spacious living area, a perfectly appointed modern kitchen complete with white cabinetry and granite countertops, and a dining space just waiting for those dinner parties you've always wanted to host. The upper level boasts a serene escape with two bedrooms that invite relaxation and restful sleep and a newly remodeled bath. New carpet. Dining area is currently used as an office, Shops, restaurants, hiking, entertainment - you name it, it's within reach! Say goodbye to renting and hello to cozy townhome living! This is the ONE!
Location
State AZ
County Maricopa
Community Granville
Direction North on 35th Avenue, East on Kimberly to propery on the right.
Rooms
Master Bedroom Upstairs
Den/Bedroom Plus 2
Separate Den/Office N
Interior
Interior Features Upstairs, Vaulted Ceiling(s), Full Bth Master Bdrm, High Speed Internet, Granite Counters
Heating Electric
Cooling Refrigeration, Ceiling Fan(s)
Flooring Carpet, Tile
Fireplaces Type 1 Fireplace, Living Room
Fireplace Yes
Window Features Double Pane Windows
SPA None
Exterior
Exterior Feature Storage
Parking Features Assigned
Carport Spaces 1
Fence Other
Pool None
Community Features Community Pool, Near Bus Stop, Biking/Walking Path
Utilities Available APS
Amenities Available Management, Rental OK (See Rmks)
Roof Type Composition
Private Pool No
Building
Lot Description Sprinklers In Front, Gravel/Stone Front
Story 2
Builder Name Pulte
Sewer Public Sewer
Water City Water
Structure Type Storage
New Construction No
Schools
Elementary Schools Arredondo Elementary School
Middle Schools Deer Valley Middle School
High Schools Deer Valley High School
School District Deer Valley Unified District
Others
HOA Name Granville
HOA Fee Include Roof Repair,Insurance,Maintenance Grounds,Front Yard Maint,Trash,Roof Replacement,Maintenance Exterior
Senior Community No
Tax ID 206-11-670
Ownership Fee Simple
Acceptable Financing Cash, Conventional, FHA, VA Loan
Horse Property N
Listing Terms Cash, Conventional, FHA, VA Loan
Financing Conventional
Read Less

Copyright 2024 Arizona Regional Multiple Listing Service, Inc. All rights reserved.
Bought with Real Broker AZ, LLC
GET MORE INFORMATION




