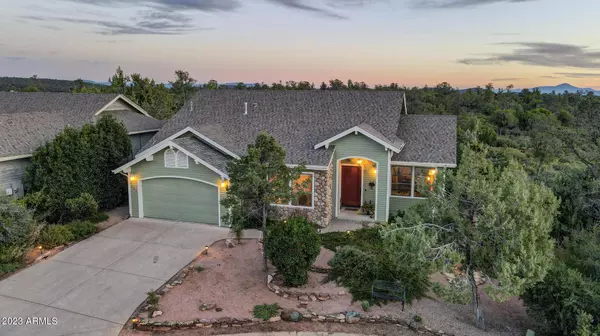For more information regarding the value of a property, please contact us for a free consultation.
603 E HUNTER Drive Payson, AZ 85541
Want to know what your home might be worth? Contact us for a FREE valuation!

Our team is ready to help you sell your home for the highest possible price ASAP
Key Details
Sold Price $730,000
Property Type Single Family Home
Sub Type Single Family - Detached
Listing Status Sold
Purchase Type For Sale
Square Footage 2,500 sqft
Price per Sqft $292
Subdivision Elk Ridge
MLS Listing ID 6612458
Sold Date 11/20/23
Style Other (See Remarks)
Bedrooms 3
HOA Fees $3/ann
HOA Y/N Yes
Originating Board Arizona Regional Multiple Listing Service (ARMLS)
Year Built 1996
Annual Tax Amount $3,014
Tax Year 2022
Lot Size 8,508 Sqft
Acres 0.2
Property Description
Beautifully remodeled in 2019-2020 home in Elk Ridge. The main level of this home is designed with an open concept with the primary suite, one guest bedroom, guest bath, laundry and a seamless flow between the living, dining, and kitchen areas. The spacious living room features a gas fireplace and large windows that flood the space with natural light and views of the Mazatazal mountains creating a warm and inviting atmosphere. The timeless travertine floors throughout add an elegant touch to the interior. Granite countertops, stainless steel appliances, and ample cabinet space make meal preparation a breeze. Whether you're hosting a dinner party or preparing a family meal, this kitchen has everything you need. The lower level of this home is a true gem. With a walkout basement, you have direct access to the outdoors, backyard and fire pit area. The basement includes another bedroom with its own bathroom perfect for guests or family members seeking their own private space. A spacious family room provides plenty of room for relaxation and entertainment or a potential fourth bedroom.
This home has been lovingly maintained and meticulously cared for. From the updated interior to the manicured landscaping, every detail has been attended to, making it truly move-in ready.
Location
State AZ
County Gila
Community Elk Ridge
Direction From the Beeline Hwy turn east on Main St, right on Ponderosa, left on Phoenix St, right on Elk Ridge to Hunter
Rooms
Other Rooms Guest Qtrs-Sep Entrn
Basement Finished, Walk-Out Access, Full
Master Bedroom Split
Den/Bedroom Plus 3
Separate Den/Office N
Interior
Interior Features Vaulted Ceiling(s), Kitchen Island, Pantry, 2 Master Baths, Double Vanity, Full Bth Master Bdrm, Granite Counters
Heating Propane
Cooling Refrigeration, Programmable Thmstat, Ceiling Fan(s)
Flooring Carpet, Stone
Fireplaces Type Living Room, Gas
Fireplace Yes
Window Features Dual Pane
SPA None
Exterior
Exterior Feature Covered Patio(s)
Garage Spaces 2.0
Garage Description 2.0
Fence Chain Link
Pool None
Utilities Available Oth Gas (See Rmrks), APS
Amenities Available Other
Waterfront No
View Mountain(s)
Roof Type Composition
Private Pool No
Building
Lot Description Desert Back, Desert Front, Auto Timer H2O Front, Auto Timer H2O Back
Story 1
Builder Name unknown
Sewer Sewer in & Cnctd, Public Sewer
Water City Water
Architectural Style Other (See Remarks)
Structure Type Covered Patio(s)
Schools
Elementary Schools Out Of Maricopa Cnty
Middle Schools Out Of Maricopa Cnty
High Schools Out Of Maricopa Cnty
School District Payson Unified District
Others
HOA Name Elk Ridge POA
HOA Fee Include Other (See Remarks)
Senior Community No
Tax ID 304-57-037
Ownership Fee Simple
Acceptable Financing Conventional, FHA, VA Loan
Horse Property N
Listing Terms Conventional, FHA, VA Loan
Financing Conventional
Read Less

Copyright 2024 Arizona Regional Multiple Listing Service, Inc. All rights reserved.
Bought with Non-MLS Office
GET MORE INFORMATION




