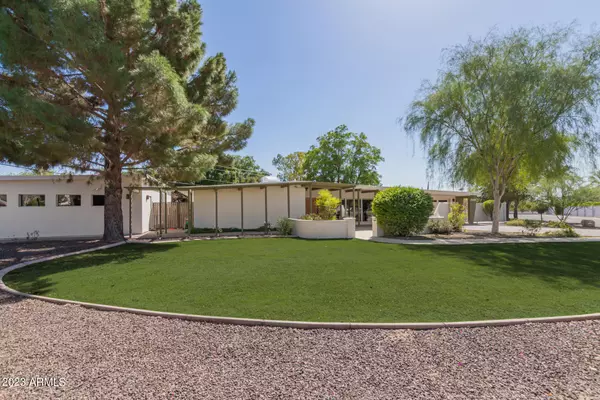For more information regarding the value of a property, please contact us for a free consultation.
5469 E LAFAYETTE Boulevard Phoenix, AZ 85018
Want to know what your home might be worth? Contact us for a FREE valuation!

Our team is ready to help you sell your home for the highest possible price ASAP
Key Details
Sold Price $2,125,000
Property Type Single Family Home
Sub Type Single Family - Detached
Listing Status Sold
Purchase Type For Sale
Square Footage 3,162 sqft
Price per Sqft $672
Subdivision Hidden Village 17
MLS Listing ID 6617794
Sold Date 10/31/23
Style Other (See Remarks)
Bedrooms 4
HOA Y/N No
Originating Board Arizona Regional Multiple Listing Service (ARMLS)
Year Built 1957
Annual Tax Amount $8,409
Tax Year 2022
Lot Size 0.578 Acres
Acres 0.58
Property Description
Coveted modern architect Schreiber designed home in the heart of Arcadia on a huge half acre lot w/ wonderful mountain views. Fabulous front patio w/ gas fireplace. Large kitchen/family room w/ fireplace is the heart of the home. Gas appliances, birch cabinets, etc. plus a formal dining room and sun/game/bonus room. Spacious master suite w/ sitting area, large bath & his & her closets. Secondary bedroom also has private bath. Enormous yard with plenty of space for a large pool, sport court or guest house. HUGE 900 s.f. detached and extra high garage adds 2 parking spaces plus a large shop area. RV parking with hookups + large slab area for more parking. Blocks from coveted Arcadia schools. Don't miss this rare opportunity! The kitchen is a chef's dream, boasting ample cabinetry, granite counters, a stylish tile backsplash, stainless steel appliances with a wall oven, and a peninsula with a breakfast bar. The spacious main bedroom beckons with glass doors leading to the backyard, a sitting area, and a private bathroom equipped with dual sinks, a glass block window, and a soothing soaking tub. The tastefully divided backyard is a true oasis, featuring a covered patio, artificial turf, various seating areas, and stunning mountain views. Whether you're hosting gatherings or simply enjoying a quiet day outdoors, this space has it all. Don't wait any longer; seize the opportunity to make this exceptional home yours today!
Location
State AZ
County Maricopa
Community Hidden Village 17
Direction Southwest corner of Lafayette and 54th Court.
Rooms
Other Rooms Separate Workshop, Great Room, Family Room
Den/Bedroom Plus 4
Separate Den/Office N
Interior
Interior Features Breakfast Bar, No Interior Steps, Pantry, Double Vanity, Full Bth Master Bdrm, Separate Shwr & Tub, Tub with Jets, High Speed Internet, Granite Counters
Heating Natural Gas
Cooling Refrigeration, Ceiling Fan(s)
Flooring Carpet, Tile, Wood
Fireplaces Type 2 Fireplace, Exterior Fireplace, Family Room, Gas
Fireplace Yes
Window Features Skylight(s),Double Pane Windows
SPA None
Laundry Inside
Exterior
Exterior Feature Covered Patio(s), Patio, Private Yard, Storage
Garage Electric Door Opener, Over Height Garage, Separate Strge Area, RV Access/Parking
Garage Spaces 4.0
Garage Description 4.0
Fence Block
Pool None
Utilities Available SRP, SW Gas
Amenities Available None
Waterfront No
View Mountain(s)
Roof Type Built-Up,Foam
Parking Type Electric Door Opener, Over Height Garage, Separate Strge Area, RV Access/Parking
Private Pool No
Building
Lot Description Sprinklers In Rear, Sprinklers In Front, Alley, Corner Lot, Gravel/Stone Back, Grass Front, Grass Back
Story 1
Builder Name Allied/Schreiber
Sewer Public Sewer
Water City Water
Architectural Style Other (See Remarks)
Structure Type Covered Patio(s),Patio,Private Yard,Storage
Schools
Elementary Schools Hopi Elementary School
Middle Schools Ingleside Middle School
High Schools Arcadia High School
School District Scottsdale Unified District
Others
HOA Fee Include No Fees
Senior Community No
Tax ID 128-13-094
Ownership Fee Simple
Acceptable Financing Cash, Conventional
Horse Property N
Listing Terms Cash, Conventional
Financing Cash
Read Less

Copyright 2024 Arizona Regional Multiple Listing Service, Inc. All rights reserved.
Bought with Russ Lyon Sotheby's International Realty
GET MORE INFORMATION




