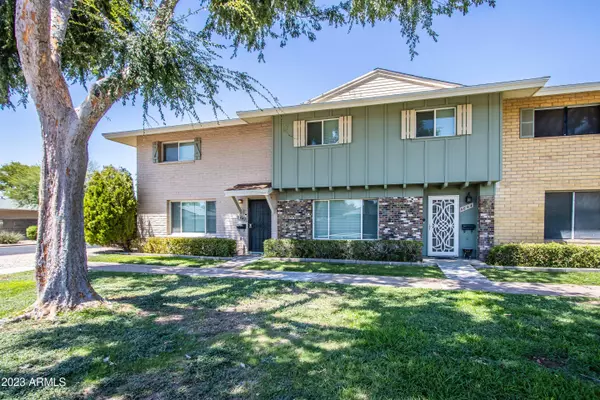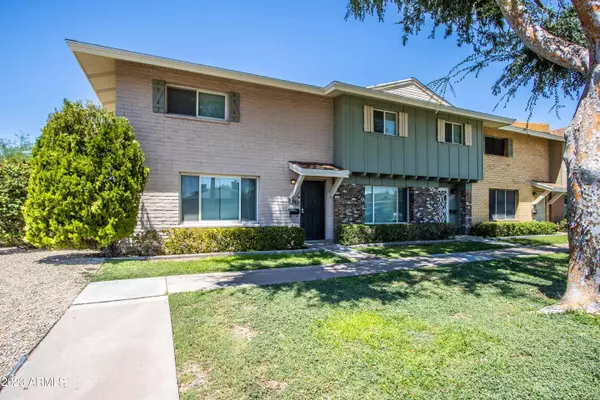For more information regarding the value of a property, please contact us for a free consultation.
5842 N 86TH Street Scottsdale, AZ 85250
Want to know what your home might be worth? Contact us for a FREE valuation!

Our team is ready to help you sell your home for the highest possible price ASAP
Key Details
Sold Price $425,000
Property Type Townhouse
Sub Type Townhouse
Listing Status Sold
Purchase Type For Sale
Square Footage 1,408 sqft
Price per Sqft $301
Subdivision Park Scottsdale Townhouse Unit Two
MLS Listing ID 6588817
Sold Date 09/22/23
Bedrooms 3
HOA Fees $215/mo
HOA Y/N Yes
Originating Board Arizona Regional Multiple Listing Service (ARMLS)
Year Built 1964
Annual Tax Amount $672
Tax Year 2022
Lot Size 1,577 Sqft
Acres 0.04
Property Description
Great location near downtown Scottsdale with shopping, restaurants and spring training fields.Lovely end unit with many upgrades.The light ,bright, remodeled kitchen boosts upgraded cabinets with great storage, newer appliances & lighting, a breakfast bar & upgraded countertops. The upgraded powder room is conveniently located downstair for guests. Large family room, great for gathering.The upstairs master is very spacious with an upgraded full bath. Newly installed wood laminate upstairs, closet organizers, newer fans. Best of all newer double pane windows &new blinds through out, newer french door in the kitchen, 2020 new AC & hot water heater. The outside patio is great to sit, relax & enjoy the AZ winters.The storage shed is also a huge plus! And TWO assigned, covered parking spots!
Location
State AZ
County Maricopa
Community Park Scottsdale Townhouse Unit Two
Direction Off of the 101 go West on McDonald, south on 86th street and townhouse is on the right
Rooms
Master Bedroom Upstairs
Den/Bedroom Plus 3
Separate Den/Office N
Interior
Interior Features Upstairs, Eat-in Kitchen, Breakfast Bar, Pantry, Double Vanity, Full Bth Master Bdrm, High Speed Internet, Granite Counters
Heating Electric
Cooling Refrigeration, Ceiling Fan(s)
Flooring Laminate, Stone, Tile
Fireplaces Number No Fireplace
Fireplaces Type None
Fireplace No
SPA None
Exterior
Exterior Feature Patio, Storage
Carport Spaces 2
Fence Block
Pool None
Community Features Community Pool, Near Bus Stop, Clubhouse
Utilities Available SRP
Amenities Available Management
Waterfront No
Roof Type Composition
Private Pool No
Building
Lot Description Grass Front
Story 2
Builder Name Hallcraft Homes
Sewer Public Sewer
Water City Water
Structure Type Patio,Storage
Schools
Elementary Schools Navajo Elementary School
Middle Schools Mohave Middle School
High Schools Saguaro High School
School District Scottsdale Unified District
Others
HOA Name Vision Community Mgt
HOA Fee Include Maintenance Grounds,Front Yard Maint,Maintenance Exterior
Senior Community No
Tax ID 173-75-243
Ownership Fee Simple
Acceptable Financing Cash, Conventional, FHA, VA Loan
Horse Property N
Listing Terms Cash, Conventional, FHA, VA Loan
Financing Conventional
Read Less

Copyright 2024 Arizona Regional Multiple Listing Service, Inc. All rights reserved.
Bought with Realty Executives
GET MORE INFORMATION




