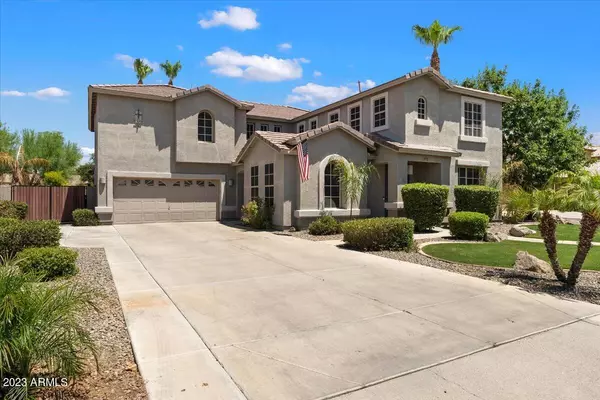For more information regarding the value of a property, please contact us for a free consultation.
272 E JOSEPH Way Gilbert, AZ 85295
Want to know what your home might be worth? Contact us for a FREE valuation!

Our team is ready to help you sell your home for the highest possible price ASAP
Key Details
Sold Price $905,000
Property Type Single Family Home
Sub Type Single Family - Detached
Listing Status Sold
Purchase Type For Sale
Square Footage 4,119 sqft
Price per Sqft $219
Subdivision Allen Ranch Parcels 1 2 3 & 4
MLS Listing ID 6589733
Sold Date 09/14/23
Style Santa Barbara/Tuscan
Bedrooms 5
HOA Fees $106/mo
HOA Y/N Yes
Originating Board Arizona Regional Multiple Listing Service (ARMLS)
Year Built 2000
Annual Tax Amount $3,565
Tax Year 2022
Lot Size 0.251 Acres
Acres 0.25
Property Description
Experience the epitome of elegance in this extraordinary residence, boasting meticulous upgrades that will leave you breathless. Nestled on an expansive quarter-acre lot, this home unveils a spectacular floor plan that promises a lifestyle beyond compare. Tucked within the highly coveted Allen Ranch subdivision, you'll find yourself in close proximity to Gilbert's premier shopping havens, a plethora of sensational amenities, and the effortless connectivity of the 202 freeway.
Step into a world of opulence as you traverse the grand entryway, a prelude to the lavish living that lies beyond. A gourmet kitchen of dreams awaits, completely transformed with awe-inspiring renovations. Behold the sprawling granite-topped centerpiece island, a true masterpiece, adorned with a breakfast bar and outfitted with top-of-the-line stainless steel appliances that redefine culinary excellence.
Indulge in the allure of rich, dark wood flooring that graces the lower level, harmonizing with the brand new, sumptuous carpeting that beckons you upstairs. Beyond the interiors, a paradise-like backyard oasis beckons, where resort-style living becomes your everyday reality. Gather around the enchanting firepit, take a refreshing dip in the private pool adorned with a mesmerizing rock waterfall, and savor outdoor dining under the protective embrace of the covered patio. Unleash your inner grill master at the built-in outdoor barbecue station, complete with a dazzling granite countertop.
This is more than a home - it's an invitation to an extraordinary lifestyle. Your forever haven awaits, ready to embrace you in luxury, comfort, and a world of endless possibilities. Seize this opportunity to make every day an exhilarating adventure!
Location
State AZ
County Maricopa
Community Allen Ranch Parcels 1 2 3 & 4
Rooms
Other Rooms Loft, Family Room
Master Bedroom Upstairs
Den/Bedroom Plus 7
Separate Den/Office Y
Interior
Interior Features Upstairs, Eat-in Kitchen, 9+ Flat Ceilings, Pantry, Full Bth Master Bdrm, Separate Shwr & Tub
Heating Electric
Cooling Refrigeration, Ceiling Fan(s)
Flooring Carpet, Tile, Wood
Fireplaces Type Exterior Fireplace, Fire Pit
Fireplace Yes
Window Features Sunscreen(s)
SPA None
Laundry WshrDry HookUp Only
Exterior
Exterior Feature Gazebo/Ramada, Built-in Barbecue
Garage Spaces 3.0
Garage Description 3.0
Fence Block
Pool Private
Utilities Available SRP, SW Gas
Amenities Available Rental OK (See Rmks)
Roof Type Tile
Private Pool Yes
Building
Lot Description Grass Front
Story 2
Builder Name RICHMOND AMERICAN HOMES
Sewer Public Sewer
Water City Water
Architectural Style Santa Barbara/Tuscan
Structure Type Gazebo/Ramada,Built-in Barbecue
New Construction No
Schools
Elementary Schools Quartz Hill Elementary
Middle Schools South Valley Jr. High
High Schools Campo Verde High School
School District Gilbert Unified District
Others
HOA Name ALLEN RANCH
HOA Fee Include Maintenance Grounds
Senior Community No
Tax ID 304-44-389
Ownership Fee Simple
Acceptable Financing Conventional, FHA, VA Loan
Horse Property N
Listing Terms Conventional, FHA, VA Loan
Financing Conventional
Read Less

Copyright 2024 Arizona Regional Multiple Listing Service, Inc. All rights reserved.
Bought with Russ Lyon Sotheby's International Realty
GET MORE INFORMATION




