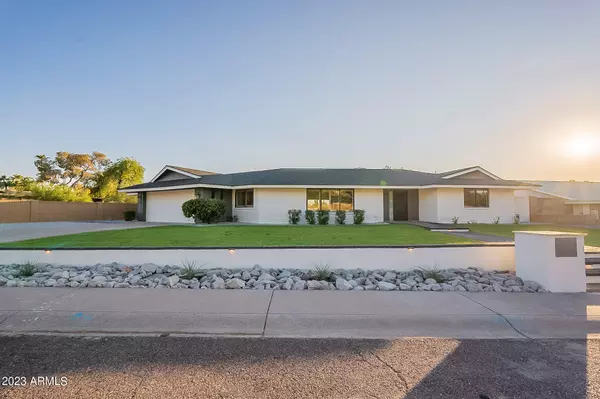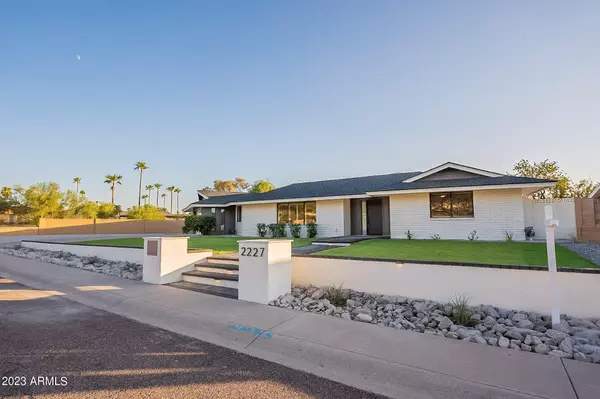For more information regarding the value of a property, please contact us for a free consultation.
2227 E LINCOLN Drive Phoenix, AZ 85016
Want to know what your home might be worth? Contact us for a FREE valuation!

Our team is ready to help you sell your home for the highest possible price ASAP
Key Details
Sold Price $1,150,000
Property Type Single Family Home
Sub Type Single Family - Detached
Listing Status Sold
Purchase Type For Sale
Square Footage 3,072 sqft
Price per Sqft $374
Subdivision Lincoln Drive Estates
MLS Listing ID 6597545
Sold Date 12/12/23
Style Ranch
Bedrooms 4
HOA Y/N No
Originating Board Arizona Regional Multiple Listing Service (ARMLS)
Year Built 1967
Annual Tax Amount $4,960
Tax Year 2022
Lot Size 0.286 Acres
Acres 0.29
Property Description
Back on the Market because buyers finances fell through. Luxury Living in Phoenix! Welcome to this 3000 Sq ft 4 bed, 3 bath 2 car garage with a pool. Just minutes away from the Biltmore this home is a must see. Home has just gone through a 2 year renovation and it is breathtaking. Gorgeous new front landscaping with tiered levels, fresh sod, new granite and a pavered walkway give the home great curb appeal. Through the front door you are welcomed by all new hard wood floors that span the open floor plan. To the right of the front door is the hallway to 3 of the 4 bed rooms. Master suite is at the end of the hallway and it is stunning. Master suite boasts custom his/her walk-in closets, a large 2 sink vanity, soaking tub, huge walk-in tiled shower, private toilet room and private entrance to backyard. Just of the front living room is a chefs dream kitchen. Huge waterfall peninsula, stunning black cabinets, luxury stainless steel appliances, custom hood vent, under cabinet lighting, tile backsplash and luxury touches throughout. Stunning Arizona sunsets can be seen as you look through the two large picture windows. Just off of the kitchen is the 4th bedroom and 3rd bathroom. Perfect for guests or a mother in law suite. Luxury doesn't stop in the laundry room. Herringbone tile, white shaker cabinets, quartz countertops and tons of storage. Relax in the back yard to stunning mountain views with a large custom BBQ area with pavers and a sit up bar with marble top. Professionally designed tiered landscaping features turf and pavers that lead to a completely remodeled pool with all new plumbing, pool equipment, pool deck and plaster surface. Home has too many upgrades to list. Don't miss this one of a kind luxury home.
Location
State AZ
County Maricopa
Community Lincoln Drive Estates
Rooms
Other Rooms Great Room, Family Room
Den/Bedroom Plus 4
Separate Den/Office N
Interior
Interior Features Eat-in Kitchen, Pantry, Double Vanity, Full Bth Master Bdrm, High Speed Internet
Heating Natural Gas
Cooling Refrigeration, Programmable Thmstat, Ceiling Fan(s)
Flooring Carpet, Tile, Wood
Fireplaces Type 1 Fireplace
Fireplace Yes
SPA None
Laundry Wshr/Dry HookUp Only
Exterior
Exterior Feature Private Yard, Built-in Barbecue
Garage Attch'd Gar Cabinets
Garage Spaces 2.0
Garage Description 2.0
Fence Block
Pool Diving Pool, Private
Utilities Available APS
Amenities Available Not Managed
Waterfront No
View City Lights, Mountain(s)
Roof Type Composition
Private Pool Yes
Building
Lot Description Sprinklers In Rear, Sprinklers In Front, Corner Lot, Gravel/Stone Front, Grass Front, Synthetic Grass Back, Auto Timer H2O Front, Auto Timer H2O Back
Story 1
Builder Name unknown
Sewer Public Sewer
Water City Water
Architectural Style Ranch
Structure Type Private Yard,Built-in Barbecue
New Construction Yes
Schools
Elementary Schools Madison Heights Elementary School
Middle Schools Madison #1 Middle School
High Schools Camelback High School
School District Phoenix Union High School District
Others
HOA Fee Include No Fees
Senior Community No
Tax ID 164-43-068
Ownership Fee Simple
Acceptable Financing Cash, Conventional, FHA, VA Loan
Horse Property N
Listing Terms Cash, Conventional, FHA, VA Loan
Financing Conventional
Read Less

Copyright 2024 Arizona Regional Multiple Listing Service, Inc. All rights reserved.
Bought with Realty ONE Group
GET MORE INFORMATION




