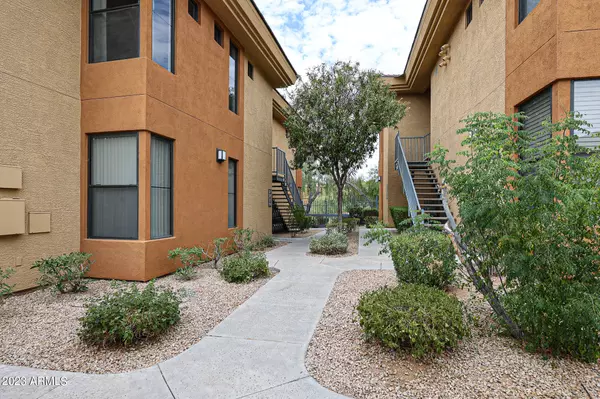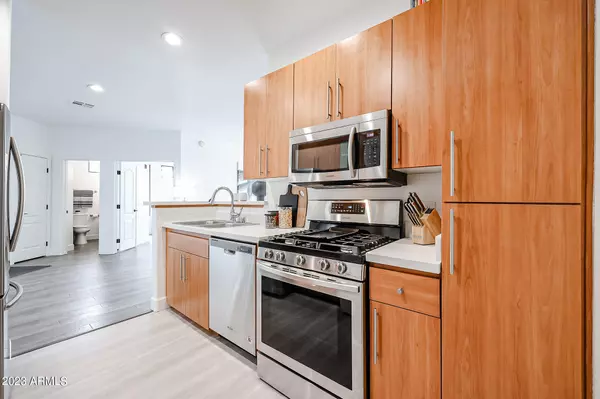For more information regarding the value of a property, please contact us for a free consultation.
6900 E PRINCESS Drive #2217 Phoenix, AZ 85054
Want to know what your home might be worth? Contact us for a FREE valuation!

Our team is ready to help you sell your home for the highest possible price ASAP
Key Details
Sold Price $390,000
Property Type Condo
Sub Type Apartment Style/Flat
Listing Status Sold
Purchase Type For Sale
Square Footage 1,009 sqft
Price per Sqft $386
Subdivision Montage Condominium
MLS Listing ID 6579179
Sold Date 08/24/23
Style Contemporary
Bedrooms 2
HOA Fees $223/mo
HOA Y/N Yes
Originating Board Arizona Regional Multiple Listing Service (ARMLS)
Year Built 2003
Annual Tax Amount $1,222
Tax Year 2022
Lot Size 1,001 Sqft
Acres 0.02
Property Description
Enjoy luxury resort style living in this full remodeled corner unit inside gated community, Montage Condominiums! Completely redone from top to bottom with no detail or expense spared! Enter in to the bright, open living room with large bay windows letting in all of the natural light and mountain views, plus a cozy fireplace! Enjoy your Chef's kitchen with all new stainless steel appliances including the gas range! Updated flooring throughout as well as new interior paint! Primary bedroom features a great walk-in closet! Both bathrooms have been updated with all new lighting and plumbing fixtures, and subway tile surrounds! Take advantage of the great community amenities including the pool, spa, clubhouse, fitness room, grills, and more! Don't miss the chance to call this home!
Location
State AZ
County Maricopa
Community Montage Condominium
Direction From the 101 and Scottsdale Rd, go South on Scottsdale to Princess Drive and go west (take right) on Princess Dr, Take right into community
Rooms
Den/Bedroom Plus 2
Separate Den/Office N
Interior
Interior Features Eat-in Kitchen, 2 Master Baths, Granite Counters
Heating Natural Gas
Cooling Refrigeration
Flooring Tile, Wood
Fireplaces Type 1 Fireplace
Fireplace Yes
SPA None
Exterior
Garage Assigned, Gated
Carport Spaces 1
Fence Wrought Iron
Pool None
Community Features Gated Community, Community Spa Htd, Community Pool Htd, Near Bus Stop, Community Media Room, Biking/Walking Path, Clubhouse, Fitness Center
Utilities Available APS, SW Gas
Amenities Available Management
Roof Type Tile
Private Pool No
Building
Lot Description Natural Desert Front
Story 2
Builder Name Unknown
Sewer Public Sewer
Water City Water
Architectural Style Contemporary
New Construction No
Schools
Elementary Schools Desert Shadows Elementary School
Middle Schools Desert Shadows Middle School - Scottsdale
High Schools Paradise Valley High School
School District Paradise Valley Unified District
Others
HOA Name Montage Condominiums
HOA Fee Include Roof Repair,Insurance,Maintenance Grounds,Street Maint,Roof Replacement,Maintenance Exterior
Senior Community No
Tax ID 215-09-295
Ownership Condominium
Acceptable Financing Cash, Conventional, 1031 Exchange, FHA
Horse Property N
Listing Terms Cash, Conventional, 1031 Exchange, FHA
Financing Conventional
Read Less

Copyright 2024 Arizona Regional Multiple Listing Service, Inc. All rights reserved.
Bought with Launch Powered By Compass
GET MORE INFORMATION




