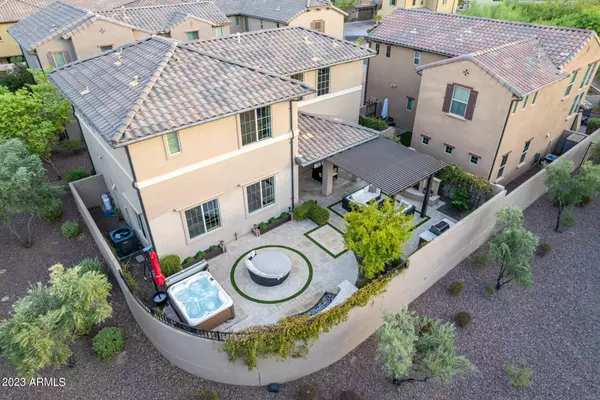For more information regarding the value of a property, please contact us for a free consultation.
15829 S 11TH Way Phoenix, AZ 85048
Want to know what your home might be worth? Contact us for a FREE valuation!

Our team is ready to help you sell your home for the highest possible price ASAP
Key Details
Sold Price $535,000
Property Type Single Family Home
Sub Type Single Family - Detached
Listing Status Sold
Purchase Type For Sale
Square Footage 1,702 sqft
Price per Sqft $314
Subdivision Rosewood Village At The Foothills
MLS Listing ID 6591941
Sold Date 09/22/23
Bedrooms 3
HOA Fees $265/mo
HOA Y/N Yes
Originating Board Arizona Regional Multiple Listing Service (ARMLS)
Year Built 2014
Annual Tax Amount $2,443
Tax Year 2022
Lot Size 3,399 Sqft
Acres 0.08
Property Description
Step into luxury at this award-winning Italian-inspired 3 bed, 2.5 bath smart home in prestigious gated community of Rosewood Village. Recent $65K upgrades create a modern oasis with spa-like outdoor living space, state-of-the-art kitchen, EV-ready garage with epoxy flooring, and gigabit internet. Thoughtful design pairs seamless indoor-outdoor flow with resort-style amenities like wood floors, plush carpets, and plantation shutters. Home automation, security enhancements, and community pool access ensure maximum convenience. Located near top schools and shops with easy highway access. Don't miss this dream home in a prime location! Take a tour of this exquisite villa today. Step into Luxury with this Italian-inspired villa crafted by the award-winning Rosewood Homes,
set within the exclusive gated community of Rosewood Village. Every corner of this energy-
efficient gem, boasting 3 opulent bedrooms and 2.5 baths, oozes sophistication and offers
amazing mountain vistas.
Imagine whipping up gourmet meals in a state-of-the-art kitchen, adorned with pristine granite
countertops and featuring a gas cooktop. The heart of this home, the expansive great room,
seamlessly flows into the kitchen, creating the perfect ambiance for both intimate dinners and
grand celebrations. With direct access to the covered patio, the transition between indoor and
outdoor living is effortlessly smooth.
Recent Lavish Upgrades worth over $65K include:
· A romantic outdoor fireplace for those chilly evenings
· State-of-the-art built-in BBQ for the ultimate grilling experience
· A tranquil water fountain and an upgraded hot tub (e.g., new pumps, remote control
and onboard docking port), ensuring every evening feels like a spa retreat
· A sophisticated pergola to ensure that your backyard retreat is as expansive as possible
· Two dedicated 1x6 planters for the homegrown vegetables or other plants
· Permanent, yet almost invisible when not in use, holiday and ambient lighting, setting
the mood just right, during the holiday season
· A modernized 2-car garage boasting an EV outlet, sleek epoxy flooring, and wall-to-wall
cabinets
· Breakneck Gigabit internet speed for the work-from-home warriors
· Ultra-modern ecobee thermostats, a brand new A/C, and a unique front door with a
built-in screen to keep you cool and secure
· Top-tier Simplisafe security enhancements, ensuring peace of mind
· TV mounts in rooms for movie nights and binge-watching weekends
· Smart home automation through Apple Home and Alexa, putting control right at your
fingertips
Every step you take on the pristine wood flooring or the plush bedroom carpets speaks luxury.
The thoughtfully positioned upstairs laundry, chic plantation shutters throughout, and
abundant storage make daily living a breeze.
Indulge in the resort-like vibes of Rosewood Village, complete with a heated community pool
and posh cabanas. When you do feel like stepping out, you're a short stroll away from parks,
delectable eateries, top-notch schools, hiking trails and shopping galore. Plus, with swift access
to the 202 highway, every commute is a breeze.
Seize this unique and ready-to-move-in opportunity! Book your exclusive tour now and step
into the dream life awaiting you.
Location
State AZ
County Maricopa
Community Rosewood Village At The Foothills
Direction From the South 202, head North onto Desert Foothills Pkwy, East onto Marketplace Way, Left onto 12th St, Left on Muirwood Dr, Right on 11th Way, Home is Northeast from the parking at the round about.
Rooms
Other Rooms Great Room
Master Bedroom Upstairs
Den/Bedroom Plus 3
Separate Den/Office N
Interior
Interior Features Upstairs, Eat-in Kitchen, Breakfast Bar, 9+ Flat Ceilings, Drink Wtr Filter Sys, Soft Water Loop, Kitchen Island, 2 Master Baths, Double Vanity, Full Bth Master Bdrm, Separate Shwr & Tub, High Speed Internet, Granite Counters
Heating Electric, ENERGY STAR Qualified Equipment
Cooling Refrigeration, Programmable Thmstat, Ceiling Fan(s), ENERGY STAR Qualified Equipment
Flooring Carpet, Tile, Wood
Fireplaces Type Exterior Fireplace, Gas
Fireplace Yes
Window Features ENERGY STAR Qualified Windows,Double Pane Windows,Low Emissivity Windows
SPA Above Ground,Heated,Private
Exterior
Exterior Feature Covered Patio(s), Patio, Private Street(s)
Garage Attch'd Gar Cabinets, Dir Entry frm Garage, Electric Door Opener, Unassigned, Shared Driveway
Garage Spaces 2.0
Garage Description 2.0
Fence Block
Pool None
Community Features Gated Community, Community Pool Htd, Community Pool, Biking/Walking Path, Clubhouse
Utilities Available Propane
Amenities Available Management
Waterfront No
View Mountain(s)
Roof Type Tile
Private Pool No
Building
Lot Description Sprinklers In Rear, Sprinklers In Front, Desert Back, Desert Front, Auto Timer H2O Front, Auto Timer H2O Back
Story 2
Builder Name Unknown
Sewer Public Sewer
Water City Water
Structure Type Covered Patio(s),Patio,Private Street(s)
New Construction Yes
Schools
Elementary Schools Kyrene De La Sierra School
Middle Schools Kyrene Altadena Middle School
High Schools Desert Vista High School
School District Tempe Union High School District
Others
HOA Name Cornerstone
HOA Fee Include Maintenance Grounds,Street Maint,Front Yard Maint
Senior Community No
Tax ID 300-97-858
Ownership Fee Simple
Acceptable Financing Cash, Conventional, FHA, VA Loan
Horse Property N
Listing Terms Cash, Conventional, FHA, VA Loan
Financing Conventional
Read Less

Copyright 2024 Arizona Regional Multiple Listing Service, Inc. All rights reserved.
Bought with VCRE
GET MORE INFORMATION




