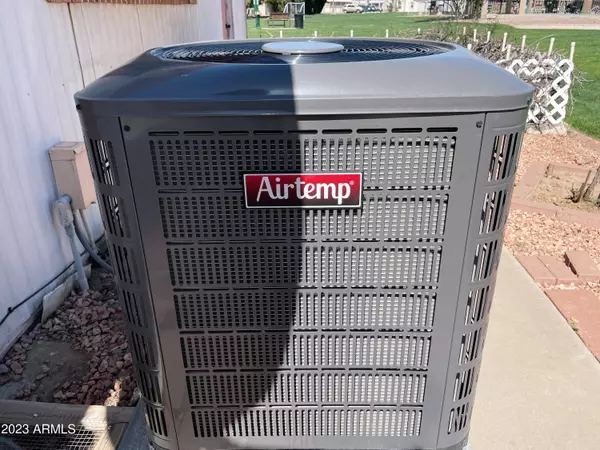For more information regarding the value of a property, please contact us for a free consultation.
500 N 67th Avenue #176 Phoenix, AZ 85043
Want to know what your home might be worth? Contact us for a FREE valuation!

Our team is ready to help you sell your home for the highest possible price ASAP
Key Details
Sold Price $52,000
Property Type Mobile Home
Sub Type Mfg/Mobile Housing
Listing Status Sold
Purchase Type For Sale
Square Footage 1,680 sqft
Price per Sqft $30
Subdivision San Estrella Estates
MLS Listing ID 6537362
Sold Date 07/19/23
Bedrooms 2
HOA Y/N No
Originating Board Arizona Regional Multiple Listing Service (ARMLS)
Land Lease Amount 790.0
Year Built 1973
Annual Tax Amount $126
Tax Year 2022
Property Description
End lot home in gated community opens to lush greenbelt, right by community pool spa. Open floorplan with 2 large bedrooms & 2 full baths. 3 sealed Skylights. Screened in patio & shop. Shed with dryer keeps house cooler. (Room for dryer inside.) Covered driveway. Solid 2x4 construction. Make this home your own with expensive updates done: New AC & furnace in '21. New gas hot water heater '19. Gas lines replumbed in '21. Plumbing under home replaced '14 with 100 year warranty. Roof regularly recoated & maintained. Home has it's own SRP pedestal (keeps electric on when other homes may go down.)
Community center hosts mthly events. Includes gym, laundry room, tennis & shuffle board courts. Heated Pool & spa. Water & Garbage paid in mthly lot rent.
Owners kept meticulous records.
Location
State AZ
County Maricopa
Community San Estrella Estates
Direction North on 67th Ave from Van Buren, Left into gated entrance. South of the 1-10 Freeway.
Rooms
Other Rooms Great Room, Family Room, Arizona RoomLanai
Master Bedroom Not split
Den/Bedroom Plus 2
Separate Den/Office N
Interior
Interior Features Eat-in Kitchen, Drink Wtr Filter Sys, Pantry, Double Vanity, Full Bth Master Bdrm, Laminate Counters
Heating Natural Gas, See Remarks
Cooling Refrigeration, Programmable Thmstat, Ceiling Fan(s)
Flooring Carpet, Laminate, Tile
Fireplaces Number No Fireplace
Fireplaces Type None
Fireplace No
Window Features Skylight(s)
SPA None
Exterior
Exterior Feature Covered Patio(s), Screened in Patio(s)
Carport Spaces 1
Fence None
Pool None
Community Features Gated Community, Community Spa Htd, Community Spa, Community Pool Htd, Community Pool, Community Laundry, Tennis Court(s), Racquetball, Playground, Biking/Walking Path, Clubhouse, Fitness Center
Utilities Available SRP, SW Gas
Amenities Available Management
Roof Type Foam
Private Pool No
Building
Lot Description Desert Back, Gravel/Stone Front, Grass Front, Grass Back
Story 1
Builder Name Skyline
Sewer Public Sewer
Water City Water
Structure Type Covered Patio(s),Screened in Patio(s)
New Construction Yes
Schools
Elementary Schools Fowler Elementary School
Middle Schools Western Valley Middle School
High Schools Tolleson Union High School
School District Tolleson Union High School District
Others
HOA Fee Include Sewer,Maintenance Grounds,Street Maint,Trash,Water
Senior Community No
Tax ID 102-41-001-G
Ownership Leasehold
Acceptable Financing Cash, Conventional
Horse Property N
Listing Terms Cash, Conventional
Financing Cash
Read Less

Copyright 2024 Arizona Regional Multiple Listing Service, Inc. All rights reserved.
Bought with Realty ONE Group
GET MORE INFORMATION




