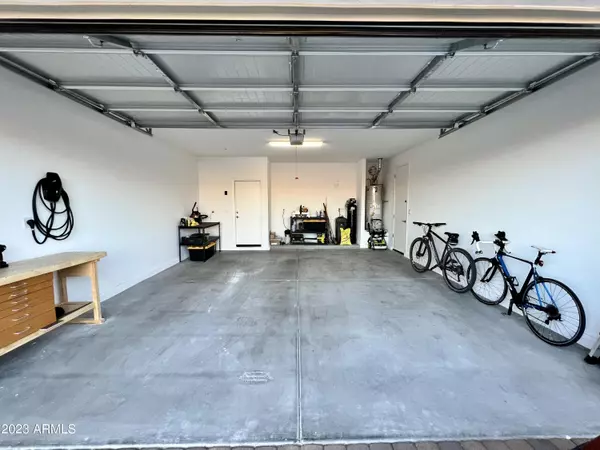For more information regarding the value of a property, please contact us for a free consultation.
31930 N 124TH Drive Peoria, AZ 85383
Want to know what your home might be worth? Contact us for a FREE valuation!

Our team is ready to help you sell your home for the highest possible price ASAP
Key Details
Sold Price $589,000
Property Type Single Family Home
Sub Type Single Family - Detached
Listing Status Sold
Purchase Type For Sale
Square Footage 2,373 sqft
Price per Sqft $248
Subdivision Mystic At Lake Pleasant Heights Parcel D Replat
MLS Listing ID 6560664
Sold Date 07/06/23
Bedrooms 4
HOA Fees $150/mo
HOA Y/N Yes
Originating Board Arizona Regional Multiple Listing Service (ARMLS)
Year Built 2021
Annual Tax Amount $115
Tax Year 2022
Lot Size 5,497 Sqft
Acres 0.13
Property Description
Practically NEW HOME still under builders warranty until October 2023! $15k LOT PREMIUM for a corner lot with no north neighbor. $50k in additional upgrades including an extended outdoor patio plus a brand new, zero maintenance backyard with gorgeous pavers, artificial turf and a misters on the patio. Solar sunscreens on every window. Top of the line soft close cabinets throughout entire home. Upgraded appliance package with GE gas Cafe signature series stove/dishwasher/microwave. Soft water loop with full system and reverse osmosis to sink/fridge. Master bath includes upgraded jacuzzi tub. Huge loft and upstairs laundry. Cordless honeycomb shades on every window. EV Charging outlet in garage ready to go. Community center boasts an infinity edge pool as well as several parks/bb
Location
State AZ
County Maricopa
Community Mystic At Lake Pleasant Heights Parcel D Replat
Direction Loop 303 Exit 127 to Lone Mtn Pkwy. Right on El Mirage Rd, Left onto Westland Rd. Left on Garambullo Dr. Right on 124th Dr. Right on Forest Pleasant Pl. Left on 124th to property on the right.
Rooms
Other Rooms Loft, Family Room
Master Bedroom Upstairs
Den/Bedroom Plus 5
Separate Den/Office N
Interior
Interior Features Upstairs, Eat-in Kitchen, Breakfast Bar, 9+ Flat Ceilings, Drink Wtr Filter Sys, Fire Sprinklers, Soft Water Loop, Kitchen Island, Pantry, Double Vanity, Full Bth Master Bdrm, Separate Shwr & Tub, High Speed Internet
Heating Natural Gas, ENERGY STAR Qualified Equipment
Cooling Refrigeration, Programmable Thmstat, Ceiling Fan(s), ENERGY STAR Qualified Equipment
Flooring Carpet, Tile
Fireplaces Number No Fireplace
Fireplaces Type None
Fireplace No
Window Features ENERGY STAR Qualified Windows,Double Pane Windows
SPA None
Exterior
Exterior Feature Misting System, Patio
Garage Electric Door Opener, Electric Vehicle Charging Station(s)
Garage Spaces 2.0
Garage Description 2.0
Fence Block
Pool None
Landscape Description Irrigation Front
Community Features Community Pool Htd, Playground, Clubhouse
Utilities Available APS, SW Gas
Amenities Available Rental OK (See Rmks)
Waterfront No
Roof Type Tile,Concrete
Parking Type Electric Door Opener, Electric Vehicle Charging Station(s)
Private Pool No
Building
Lot Description Desert Front, Gravel/Stone Front, Gravel/Stone Back, Synthetic Grass Back, Auto Timer H2O Front, Irrigation Front
Story 2
Builder Name TAYLOR MORRISON
Sewer Public Sewer
Water City Water
Structure Type Misting System,Patio
Schools
Elementary Schools Lake Pleasant Elementary
Middle Schools Lake Pleasant Elementary
High Schools Liberty High School
School District Peoria Unified School District
Others
HOA Name Mystic Lake Pleasant
HOA Fee Include Maintenance Grounds
Senior Community No
Tax ID 503-13-468
Ownership Fee Simple
Acceptable Financing Cash, Conventional, VA Loan
Horse Property N
Listing Terms Cash, Conventional, VA Loan
Financing VA
Read Less

Copyright 2024 Arizona Regional Multiple Listing Service, Inc. All rights reserved.
Bought with My Home Group Real Estate
GET MORE INFORMATION




