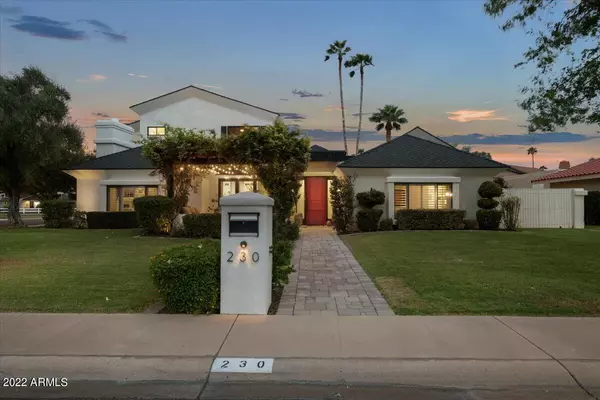For more information regarding the value of a property, please contact us for a free consultation.
230 W Vista Avenue Phoenix, AZ 85021
Want to know what your home might be worth? Contact us for a FREE valuation!

Our team is ready to help you sell your home for the highest possible price ASAP
Key Details
Sold Price $1,725,000
Property Type Single Family Home
Sub Type Single Family - Detached
Listing Status Sold
Purchase Type For Sale
Square Footage 4,161 sqft
Price per Sqft $414
Subdivision Madison Meadows
MLS Listing ID 6539492
Sold Date 06/28/23
Style Ranch
Bedrooms 5
HOA Fees $22/ann
HOA Y/N Yes
Originating Board Arizona Regional Multiple Listing Service (ARMLS)
Year Built 1979
Annual Tax Amount $10,241
Tax Year 2022
Lot Size 0.251 Acres
Acres 0.25
Property Description
Settled on a premium corner lot in the highly regarded Madison Meadows enclave of Central Phoenix, this unique urban escape presents lush lively curb appeal with an RV gate, extended-depth epoxied 2-car garage, private paver walkways + patios, Squaw Peak views, convenient access to multiple major freeways, dining, shopping, highly rated schools & more! The meticulously remodeled split floor plan is enhanced with white oak wide-plank Hallmark flooring, plantation shutters, exposed Vega beams, custom light fixtures, ambient fireplace, a mud / game room with entertainer's full wet bar, an oversized 2nd level loft & sliding glass doors for seamlessly flowing indoor + outdoor living spaces. The gourmet kitchen is equipped with sleek marble countertops, subway tile backsplash, farmhouse sink -- gas cooktop, stainless steel appliances, double ovens & a walk-in pantry. Enjoy the secluded 1st level primary suite complete with a sliding barn door, vaulted ceilings, crown molding, separate dual vanities, soaking tub, tile shower & custom boutique walk-in closet. Retreat to the private resort-style backyard with low maintenance artificial turf, sparkling diving pool with Baja step, relaxing gas fire pit, pergola-style paver patio, built-in BBQ & plenty of room to play. Don't miss your chance - this move-in-ready gem won't last long!
Location
State AZ
County Maricopa
Community Madison Meadows
Direction From Glendale, N on Central, W on Vista Ave, continue straight to last corner home on north side.
Rooms
Other Rooms Family Room
Master Bedroom Split
Den/Bedroom Plus 5
Separate Den/Office N
Interior
Interior Features Master Downstairs, Breakfast Bar, Drink Wtr Filter Sys, Wet Bar, Kitchen Island, Pantry, Double Vanity, Full Bth Master Bdrm, Separate Shwr & Tub, High Speed Internet
Heating Electric
Cooling Programmable Thmstat, Ceiling Fan(s)
Flooring Carpet, Tile, Wood
Fireplaces Type 1 Fireplace, Fire Pit
Fireplace Yes
Window Features Dual Pane
SPA None
Exterior
Exterior Feature Covered Patio(s), Patio, Built-in Barbecue
Garage Attch'd Gar Cabinets, Electric Door Opener, RV Gate
Garage Spaces 2.0
Garage Description 2.0
Fence Block
Pool Diving Pool, Private
Community Features Biking/Walking Path
Utilities Available APS, SW Gas
Amenities Available Self Managed
View Mountain(s)
Roof Type Composition
Private Pool Yes
Building
Lot Description Sprinklers In Rear, Corner Lot, Grass Front, Synthetic Grass Back, Auto Timer H2O Front, Auto Timer H2O Back
Story 1
Builder Name Unknown
Sewer Public Sewer
Water City Water
Architectural Style Ranch
Structure Type Covered Patio(s),Patio,Built-in Barbecue
New Construction No
Schools
Elementary Schools Madison Richard Simis School
Middle Schools Madison Meadows School
High Schools Central High School
School District Phoenix Union High School District
Others
HOA Name Madison Meadows
HOA Fee Include Maintenance Grounds
Senior Community No
Tax ID 160-40-054
Ownership Fee Simple
Acceptable Financing Conventional, 1031 Exchange, VA Loan
Horse Property N
Horse Feature Bridle Path Access
Listing Terms Conventional, 1031 Exchange, VA Loan
Financing Conventional
Read Less

Copyright 2024 Arizona Regional Multiple Listing Service, Inc. All rights reserved.
Bought with Realty Executives
GET MORE INFORMATION




