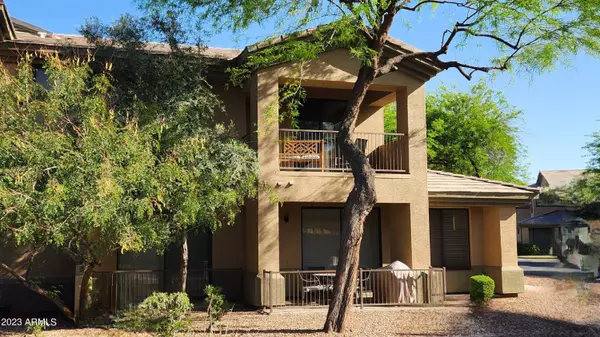For more information regarding the value of a property, please contact us for a free consultation.
705 W QUEEN CREEK Road #1131 Chandler, AZ 85248
Want to know what your home might be worth? Contact us for a FREE valuation!

Our team is ready to help you sell your home for the highest possible price ASAP
Key Details
Sold Price $363,000
Property Type Townhouse
Sub Type Townhouse
Listing Status Sold
Purchase Type For Sale
Square Footage 1,244 sqft
Price per Sqft $291
Subdivision Bridges At Ocotillo Unit 2 Condominium
MLS Listing ID 6550526
Sold Date 06/15/23
Bedrooms 2
HOA Fees $373/mo
HOA Y/N Yes
Originating Board Arizona Regional Multiple Listing Service (ARMLS)
Year Built 2005
Annual Tax Amount $1,086
Tax Year 2022
Lot Size 2,134 Sqft
Acres 0.05
Property Description
This amazing WATERFRONT townhome in Ocotillo Lakes boasts a spacious and inviting floor plan, featuring two bedrooms and two bathrooms. The family room and master bedroom offer breathtaking views of the waterfront, creating a serene and tranquil atmosphere to relax and unwind.The community offers an array of amenities to enhance the living experience, including a workout room, community center and a heated pool and spa, The home features several upgrades to improve the home's functionality and aesthetic appeal. The new AC unit, water heater, and garbage disposal ensure comfortable and convenience, and the smart thermostat, RO system, and water softener have also been added to the home. Close to all Ocotillo has to offer with the peace and tranquility of the water!
Location
State AZ
County Maricopa
Community Bridges At Ocotillo Unit 2 Condominium
Direction East on Queen Creek Rd. from Alma School, South through the gate at Bridges at Ocotillo, first left after the pool. Second building on the left (1131 is at the end).
Rooms
Other Rooms Great Room
Den/Bedroom Plus 2
Separate Den/Office N
Interior
Interior Features Breakfast Bar, 9+ Flat Ceilings, Fire Sprinklers, Kitchen Island, Double Vanity, Full Bth Master Bdrm, Separate Shwr & Tub, High Speed Internet
Heating Electric
Cooling Refrigeration, Ceiling Fan(s)
Flooring Carpet, Tile
Fireplaces Number No Fireplace
Fireplaces Type None
Fireplace No
Window Features Dual Pane
SPA None
Exterior
Exterior Feature Covered Patio(s), Patio, Private Street(s)
Garage Dir Entry frm Garage, Electric Door Opener
Garage Spaces 2.0
Garage Description 2.0
Fence Block, Wrought Iron
Pool None
Community Features Gated Community, Community Spa, Community Pool Htd, Community Pool, Lake Subdivision, Clubhouse, Fitness Center
Utilities Available SRP
Amenities Available Management, Rental OK (See Rmks)
Waterfront Yes
Roof Type Tile
Parking Type Dir Entry frm Garage, Electric Door Opener
Private Pool No
Building
Lot Description Waterfront Lot, Desert Front
Story 2
Unit Features Ground Level
Builder Name NA
Sewer Public Sewer
Water City Water
Structure Type Covered Patio(s),Patio,Private Street(s)
Schools
Elementary Schools Basha Elementary
Middle Schools Bogle Junior High School
High Schools Hamilton High School
School District Chandler Unified District
Others
HOA Name Bridges Community
HOA Fee Include Roof Repair,Insurance,Sewer,Maintenance Grounds,Trash,Water,Roof Replacement,Maintenance Exterior
Senior Community No
Tax ID 303-87-069
Ownership Fee Simple
Acceptable Financing Conventional, VA Loan
Horse Property N
Listing Terms Conventional, VA Loan
Financing Cash
Read Less

Copyright 2024 Arizona Regional Multiple Listing Service, Inc. All rights reserved.
Bought with RHouse Realty
GET MORE INFORMATION




