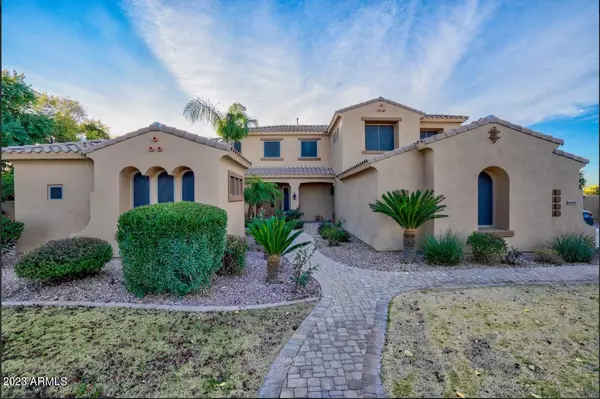For more information regarding the value of a property, please contact us for a free consultation.
6428 S MAGIC Court Gilbert, AZ 85298
Want to know what your home might be worth? Contact us for a FREE valuation!

Our team is ready to help you sell your home for the highest possible price ASAP
Key Details
Sold Price $1,275,000
Property Type Single Family Home
Sub Type Single Family - Detached
Listing Status Sold
Purchase Type For Sale
Square Footage 4,706 sqft
Price per Sqft $270
Subdivision Seville Parcel 10B
MLS Listing ID 6534394
Sold Date 05/31/23
Style Santa Barbara/Tuscan
Bedrooms 6
HOA Fees $36
HOA Y/N Yes
Originating Board Arizona Regional Multiple Listing Service (ARMLS)
Year Built 2003
Annual Tax Amount $5,933
Tax Year 2022
Lot Size 0.654 Acres
Acres 0.65
Property Description
True Diamond in the luxurious Seville Golf and Country Club Community. You have 6 bedrooms and 4.5 baths, which includes an En-Suite
Guest Casita with a separate entrance. workout/sunroom attached to primary bedroom! Upon entering, you have a gorgeous front room great forentertaining, with the kitchen just around the corner outfitted with a breakfast bar and dining space with a visual just beyond of your gorgeous gas fireplace. Oh
and for those who love to cook, you will enjoy the stainless Dacor Stove with modern Vent Hood just across from your spacious island with a nice deep stainless
dual sink. Opposite the kitchen, you will find a ground floor primary Suite complete with a newly updated primary bath
Location
State AZ
County Maricopa
Community Seville Parcel 10B
Direction Take Chandler Heights East to Clubhouse Dr., South on Clubhouse Dr until Meadowview Dr and head East on Meadowview until Magic Ct where you will turn North onto Magic Ct arriving at 6428
Rooms
Other Rooms Guest Qtrs-Sep Entrn, ExerciseSauna Room, Great Room, Family Room
Master Bedroom Downstairs
Den/Bedroom Plus 6
Separate Den/Office N
Interior
Interior Features Master Downstairs, Walk-In Closet(s), Eat-in Kitchen, Breakfast Bar, 9+ Flat Ceilings, Soft Water Loop, Kitchen Island, Pantry, Double Vanity, Full Bth Master Bdrm, Separate Shwr & Tub, High Speed Internet, Granite Counters
Heating Natural Gas
Cooling Refrigeration, Ceiling Fan(s)
Flooring Carpet, Tile
Fireplaces Type 1 Fireplace, Family Room, Gas
Fireplace Yes
Window Features Sunscreen(s)
SPA Private
Laundry Dryer Included, Washer Included
Exterior
Exterior Feature Balcony, Covered Patio(s), Gazebo/Ramada, Sport Court(s), Built-in Barbecue
Garage Dir Entry frm Garage, Electric Door Opener, RV Gate, Side Vehicle Entry, RV Access/Parking
Garage Spaces 3.0
Garage Description 3.0
Fence Block
Pool Private
Landscape Description Irrigation Back, Irrigation Front
Community Features Golf, Playground, Biking/Walking Path, Clubhouse
Utilities Available SRP, SW Gas
Amenities Available Club, Membership Opt, Other, Management
Roof Type Tile
Building
Lot Description Grass Front, Grass Back, Irrigation Front, Irrigation Back
Story 2
Builder Name D. R. Horton
Sewer Public Sewer
Water City Water
Architectural Style Santa Barbara/Tuscan
Structure Type Balcony, Covered Patio(s), Gazebo/Ramada, Sport Court(s), Built-in Barbecue
New Construction Yes
Schools
Elementary Schools Riggs Elementary
Middle Schools Dr Camille Casteel High School
High Schools Dr Camille Casteel High School
School District Chandler Unified District
Others
HOA Name Seville HOA
HOA Fee Include Maintenance Grounds, Other (See Remarks)
Senior Community No
Tax ID 304-78-714
Ownership Fee Simple
Acceptable Financing Cash, Conventional, VA Loan
Horse Property N
Listing Terms Cash, Conventional, VA Loan
Financing Conventional
Special Listing Condition Owner/Agent
Read Less

Copyright 2024 Arizona Regional Multiple Listing Service, Inc. All rights reserved.
Bought with Compass Point Realty
GET MORE INFORMATION


