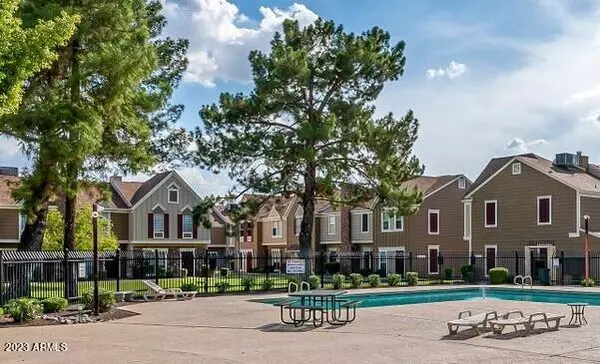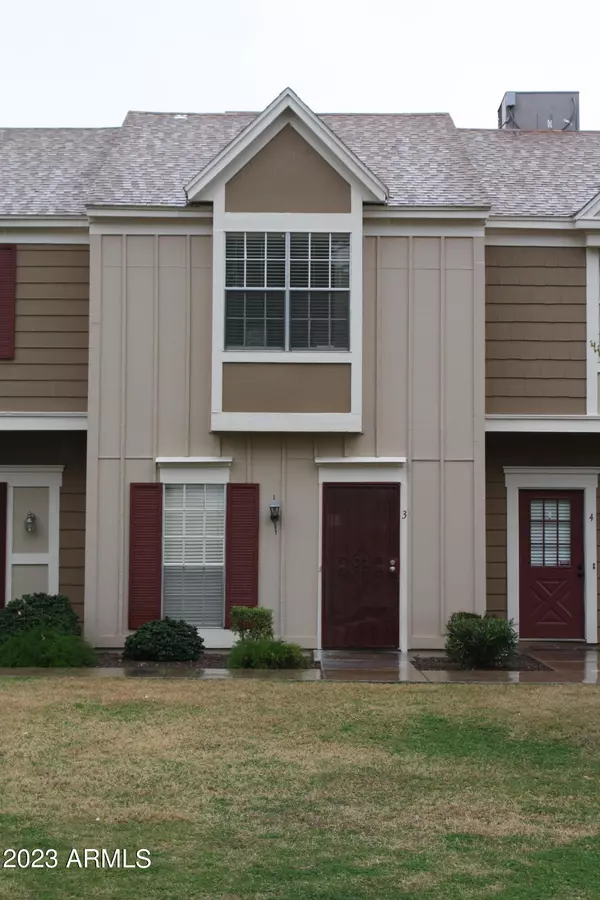For more information regarding the value of a property, please contact us for a free consultation.
18804 N 33RD Drive #3 Phoenix, AZ 85027
Want to know what your home might be worth? Contact us for a FREE valuation!

Our team is ready to help you sell your home for the highest possible price ASAP
Key Details
Sold Price $234,000
Property Type Townhouse
Sub Type Townhouse
Listing Status Sold
Purchase Type For Sale
Square Footage 1,056 sqft
Price per Sqft $221
Subdivision Granville
MLS Listing ID 6527755
Sold Date 04/27/23
Bedrooms 2
HOA Fees $213/mo
HOA Y/N Yes
Originating Board Arizona Regional Multiple Listing Service (ARMLS)
Year Built 1984
Annual Tax Amount $437
Tax Year 2022
Lot Size 680 Sqft
Acres 0.02
Property Description
Don't miss the opportunity to become a homeowner in this fantastic townhome community! The unit is located right across from the sparkling community pool and huge, lush grass/BBQ/Picnic area. This charming floorplan offers, not one, but TWO, upstairs primary bedrooms, each with it's own full bathroom, a nice sized great room, an updated kitchen, and a downstairs guest power room. There is also a great little private patio with a large storage area out back. All of this, plus your own reserved, covered parking spot close by. And talk about LOCATION... This complex is just minutes from the Loop 101, I-17, and lots of shopping, dining, and entertainment options. PLUS the Seller is offering a paint and flooring 'allowance' so that you can make this gem shine!
Location
State AZ
County Maricopa
Community Granville
Direction North on 35th Ave to W. Kimberly Way & turn Right. Follow around as it turns into N. 33rd Dr. Turn Right onto W. McRae Way & Parking Spot #87 will be on your Right. Unit is across from the pool.
Rooms
Master Bedroom Upstairs
Den/Bedroom Plus 2
Separate Den/Office N
Interior
Interior Features Upstairs, Vaulted Ceiling(s), 2 Master Baths, Full Bth Master Bdrm, Laminate Counters
Heating Electric, Other
Cooling Refrigeration, Ceiling Fan(s)
Flooring Carpet, Tile
Fireplaces Number No Fireplace
Fireplaces Type None
Fireplace No
SPA None
Exterior
Exterior Feature Patio, Storage
Parking Features Assigned
Carport Spaces 1
Pool None
Community Features Community Pool, Biking/Walking Path
Utilities Available APS
Amenities Available Management, Rental OK (See Rmks)
Roof Type Composition
Private Pool No
Building
Lot Description Grass Front
Story 2
Builder Name Pulte
Sewer Public Sewer
Water City Water
Structure Type Patio,Storage
New Construction No
Schools
Elementary Schools Park Meadows Elementary School
Middle Schools Deer Valley Middle School
High Schools Deer Valley High School
School District Deer Valley Unified District
Others
HOA Name Greater Granville
HOA Fee Include Roof Repair,Insurance,Sewer,Maintenance Grounds,Front Yard Maint,Trash,Water,Roof Replacement,Maintenance Exterior
Senior Community No
Tax ID 206-11-568
Ownership Fee Simple
Acceptable Financing Cash, Conventional
Horse Property N
Listing Terms Cash, Conventional
Financing Cash
Read Less

Copyright 2024 Arizona Regional Multiple Listing Service, Inc. All rights reserved.
Bought with New Western
GET MORE INFORMATION




