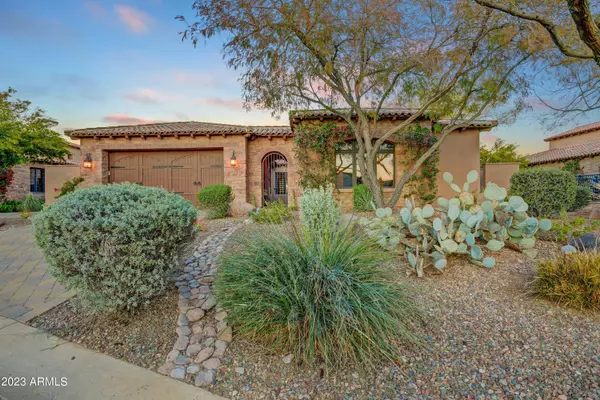For more information regarding the value of a property, please contact us for a free consultation.
2919 S PROSPECTOR Circle Gold Canyon, AZ 85118
Want to know what your home might be worth? Contact us for a FREE valuation!

Our team is ready to help you sell your home for the highest possible price ASAP
Key Details
Sold Price $1,150,000
Property Type Single Family Home
Sub Type Single Family - Detached
Listing Status Sold
Purchase Type For Sale
Square Footage 2,488 sqft
Price per Sqft $462
Subdivision Superstition Mountain
MLS Listing ID 6533504
Sold Date 04/14/23
Style Santa Barbara/Tuscan
Bedrooms 3
HOA Fees $580/qua
HOA Y/N Yes
Originating Board Arizona Regional Multiple Listing Service (ARMLS)
Year Built 2007
Annual Tax Amount $7,167
Tax Year 2022
Lot Size 0.283 Acres
Acres 0.28
Property Description
Great villa on the first fairway of the PROSPECTOR GOLF COURSE AT SUPERSTITION MOUNTAIN WITH MOUNTAIN VIEWS! OFFERED FURNISHED, EXCLUDING SELECTED ITEMS IDENTIFIED BY SELLER. Three bedroom, three bath villa. One bedroom is a separate guest Casita. Hardwood floors throughout the main villa and newer ceramic wood tile in the Casita. Updated bathrooms in the main home. Open great room dining area layout with bar area. Wooden shutters on most windows. New sliding glass door in great room leading to the pool Separate entrance to pool area from the primary suite. Large back patio with heated pool and spa, built-in BBQ, dining area and sitting area with fireplace. TWO JACK NICKLAUS GOLF GOLF COURSES! NOT A GOLFER? ENJOY BOCCE, PICKLE BALL, TENNIS, HIKING AND MANY OTHER ACTIVITIES. Golf amenities under a separate agreement
Location
State AZ
County Pinal
Community Superstition Mountain
Direction US 60 EAST TO MILE MARKER 201. TURN LEFT ONTO SUPERSTITION MOUNTAIN DRIVE. DRIVE ONE MILE TO GUARD GATE FOR ACCESS. ASK FOR DIRECTIONS TO LOT #17 IN PROSPECTOR VILLAGE
Rooms
Other Rooms Great Room
Guest Accommodations 400.0
Master Bedroom Split
Den/Bedroom Plus 3
Separate Den/Office N
Interior
Interior Features Master Downstairs, Breakfast Bar, 9+ Flat Ceilings, Drink Wtr Filter Sys, Furnished(See Rmrks), Fire Sprinklers, Kitchen Island, Double Vanity, High Speed Internet, Granite Counters
Heating Natural Gas
Cooling Refrigeration, Ceiling Fan(s)
Flooring Tile, Wood
Fireplaces Type 2 Fireplace, Exterior Fireplace, Family Room, Gas
Fireplace Yes
Window Features Double Pane Windows,Low Emissivity Windows
SPA Heated,Private
Exterior
Exterior Feature Covered Patio(s), Patio, Private Yard, Built-in Barbecue, Separate Guest House
Garage Dir Entry frm Garage, Electric Door Opener
Garage Spaces 2.0
Garage Description 2.0
Fence Block, Partial, Wrought Iron
Pool Heated, Private
Community Features Gated Community, Community Spa Htd, Community Spa, Community Pool Htd, Community Pool, Transportation Svcs, Guarded Entry, Golf, Concierge, Tennis Court(s), Biking/Walking Path, Clubhouse, Fitness Center
Utilities Available SRP, SW Gas
Amenities Available Club, Membership Opt, Management, Rental OK (See Rmks)
Waterfront No
View Mountain(s)
Roof Type Tile
Parking Type Dir Entry frm Garage, Electric Door Opener
Private Pool Yes
Building
Lot Description Sprinklers In Rear, Sprinklers In Front, Desert Back, Desert Front, On Golf Course, Auto Timer H2O Front, Auto Timer H2O Back
Story 1
Builder Name ANDERSON BUILDERS
Sewer Private Sewer
Water Pvt Water Company
Architectural Style Santa Barbara/Tuscan
Structure Type Covered Patio(s),Patio,Private Yard,Built-in Barbecue, Separate Guest House
Schools
Elementary Schools Peralta Trail Elementary School
Middle Schools Superstition Mountain Elementary School
High Schools Apache Junction High School
School District Apache Junction Unified District
Others
HOA Name CCMC
HOA Fee Include Maintenance Grounds,Street Maint,Front Yard Maint,Trash,Maintenance Exterior
Senior Community No
Tax ID 107-11-029
Ownership Fee Simple
Acceptable Financing Cash, Conventional
Horse Property N
Listing Terms Cash, Conventional
Financing Cash
Read Less

Copyright 2024 Arizona Regional Multiple Listing Service, Inc. All rights reserved.
Bought with Thomas Popa & Associates LLC
GET MORE INFORMATION




