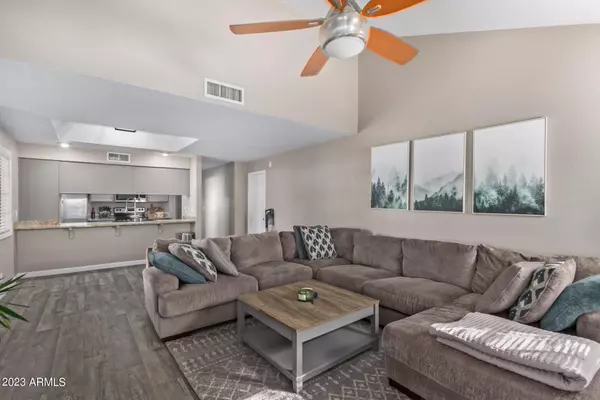For more information regarding the value of a property, please contact us for a free consultation.
1222 W BASELINE Road #176 Tempe, AZ 85283
Want to know what your home might be worth? Contact us for a FREE valuation!

Our team is ready to help you sell your home for the highest possible price ASAP
Key Details
Sold Price $310,000
Property Type Townhouse
Sub Type Townhouse
Listing Status Sold
Purchase Type For Sale
Square Footage 1,093 sqft
Price per Sqft $283
Subdivision Springdale Condominiums Replat Amd
MLS Listing ID 6518307
Sold Date 03/30/23
Style Ranch
Bedrooms 2
HOA Fees $236/mo
HOA Y/N Yes
Originating Board Arizona Regional Multiple Listing Service (ARMLS)
Year Built 1986
Annual Tax Amount $988
Tax Year 2022
Lot Size 119 Sqft
Property Description
Welcome to Springdale Condominiums! Amazing home with a 1-car garage is looking for its new owner! Explore a delightful open floor plan showcasing vaulted ceilings, lovely wood-look flooring, French doors to the patio & a wood-burning fireplace perfect for cold winter nights. Impeccable kitchen provides recessed lighting, SS appliances, plenty of wood cabinets, granite counters, a separate exit, a pantry, & a breakfast bar. Unwind after a busy day in the carpeted main bedroom with a walk-in closet, personal bathroom for added comfort and its own patio. Enjoy your favorite beverages on the private patios from both rooms! Forget the hot weather & have fun in the Community pool! Conveniently located near shopping, dining, schools & many more. Don't let this one get away!
Location
State AZ
County Maricopa
Community Springdale Condominiums Replat Amd
Direction Head east on W Baseline Rd, turn left onto S Apartment, and turn left to the property.
Rooms
Other Rooms Great Room
Den/Bedroom Plus 2
Separate Den/Office N
Interior
Interior Features Breakfast Bar, No Interior Steps, Vaulted Ceiling(s), Pantry, 3/4 Bath Master Bdrm, High Speed Internet, Granite Counters
Heating Electric
Cooling Refrigeration, Ceiling Fan(s)
Flooring Carpet, Laminate, Tile
Fireplaces Type 1 Fireplace, Living Room
Fireplace Yes
SPA None
Laundry Wshr/Dry HookUp Only
Exterior
Exterior Feature Covered Patio(s), Patio
Garage Dir Entry frm Garage, Electric Door Opener
Garage Spaces 1.0
Garage Description 1.0
Fence Block
Pool None
Community Features Community Spa, Community Pool, Biking/Walking Path
Utilities Available SRP
Amenities Available Management, Rental OK (See Rmks)
Roof Type Tile
Private Pool No
Building
Story 2
Unit Features Ground Level
Builder Name Unknown
Sewer Public Sewer
Water City Water
Architectural Style Ranch
Structure Type Covered Patio(s),Patio
New Construction No
Schools
Elementary Schools Frank Elementary School
Middle Schools Geneva Epps Mosley Middle School
High Schools Marcos De Niza High School
School District Tempe Union High School District
Others
HOA Name Springdale Condos
HOA Fee Include Roof Repair,Insurance,Maintenance Grounds,Trash,Roof Replacement,Maintenance Exterior
Senior Community No
Tax ID 123-51-193
Ownership Condominium
Acceptable Financing FannieMae (HomePath), Cash, Conventional, VA Loan
Horse Property N
Listing Terms FannieMae (HomePath), Cash, Conventional, VA Loan
Financing Other
Read Less

Copyright 2024 Arizona Regional Multiple Listing Service, Inc. All rights reserved.
Bought with My Home Group Real Estate
GET MORE INFORMATION




