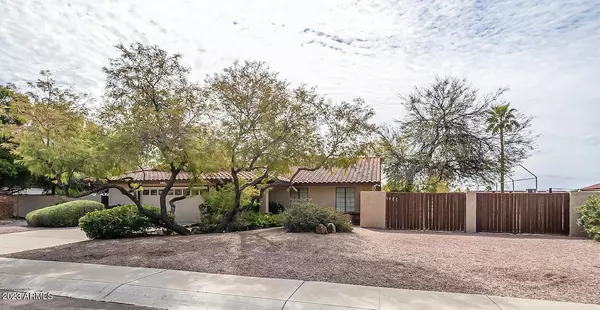For more information regarding the value of a property, please contact us for a free consultation.
4315 E CAROL ANN Lane Phoenix, AZ 85032
Want to know what your home might be worth? Contact us for a FREE valuation!

Our team is ready to help you sell your home for the highest possible price ASAP
Key Details
Sold Price $625,000
Property Type Single Family Home
Sub Type Single Family - Detached
Listing Status Sold
Purchase Type For Sale
Square Footage 1,778 sqft
Price per Sqft $351
Subdivision Greenbrier East Unit 9
MLS Listing ID 6528036
Sold Date 03/24/23
Bedrooms 3
HOA Y/N No
Originating Board Arizona Regional Multiple Listing Service (ARMLS)
Year Built 1983
Annual Tax Amount $2,647
Tax Year 2022
Lot Size 0.369 Acres
Acres 0.37
Property Description
Wonderfully well maintained home on a large professionally landscaped lot of over 16,000 sq. ft. This property has so much potential. The private backyard has beautiful landscaping, an extra large patio for entertaining, and a grass area, The huge side yard has a garden space with multiple raised beds and a small greenhouse, as well as a chicken coop with enclosed area. With 2 RV gates you can park your trailers, boats, or toy haulers. There is enough space to add an ADU or pool. The home's exterior was recently painted.This well taken care of home has very flexible living spaces, including a master bedroom with 2 closets and separate area that can be used as an office, nursery, or reading area. The kitchen has Bosch dishwasher, stove top, and oven.
This home has ample storage. The garage and laundry rm have walls of built-in cabinets. There is also a large storage shed in the backyard. The A/C unit is only a few years old and the water softener is less than a year old.
You are within walking distance to churches and an elementary school with plenty of shopping nearby.
Location
State AZ
County Maricopa
Community Greenbrier East Unit 9
Direction North on 43rd St. to Carol Ann Ln.
Rooms
Other Rooms Family Room
Den/Bedroom Plus 3
Separate Den/Office N
Interior
Interior Features Vaulted Ceiling(s), 3/4 Bath Master Bdrm, Double Vanity
Heating Electric
Cooling Refrigeration, Ceiling Fan(s)
Flooring Carpet, Tile
Fireplaces Type 1 Fireplace
Fireplace Yes
Window Features Skylight(s),Double Pane Windows
SPA None
Laundry WshrDry HookUp Only
Exterior
Exterior Feature Covered Patio(s), Patio, Storage
Garage Attch'd Gar Cabinets, Electric Door Opener, RV Gate
Garage Spaces 2.0
Garage Description 2.0
Fence Block
Pool None
Utilities Available APS
Amenities Available None
Roof Type Composition,Tile
Private Pool No
Building
Lot Description Desert Back, Desert Front, Grass Back, Auto Timer H2O Front, Auto Timer H2O Back
Story 1
Builder Name Unknown
Sewer Public Sewer
Water City Water
Structure Type Covered Patio(s),Patio,Storage
New Construction No
Schools
Elementary Schools Whispering Wind Academy
Middle Schools Sunrise Middle School
High Schools Paradise Valley High School
School District Paradise Valley Unified District
Others
HOA Fee Include No Fees
Senior Community No
Tax ID 215-28-073
Ownership Fee Simple
Acceptable Financing Cash, Conventional, FHA, VA Loan
Horse Property N
Listing Terms Cash, Conventional, FHA, VA Loan
Financing Cash
Read Less

Copyright 2024 Arizona Regional Multiple Listing Service, Inc. All rights reserved.
Bought with Ascend Realty
GET MORE INFORMATION




