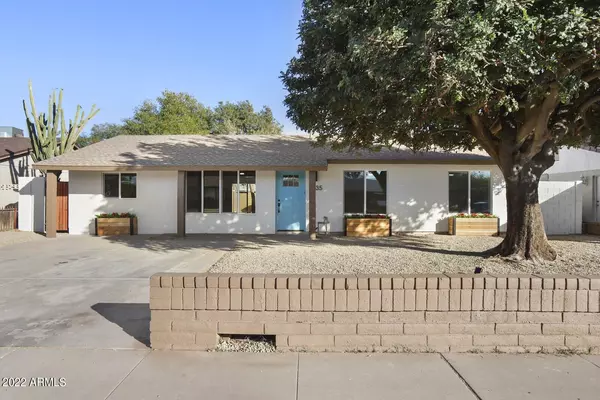For more information regarding the value of a property, please contact us for a free consultation.
1635 N 48TH Avenue Phoenix, AZ 85035
Want to know what your home might be worth? Contact us for a FREE valuation!

Our team is ready to help you sell your home for the highest possible price ASAP
Key Details
Sold Price $342,000
Property Type Single Family Home
Sub Type Single Family - Detached
Listing Status Sold
Purchase Type For Sale
Square Footage 1,284 sqft
Price per Sqft $266
Subdivision Wedgewood Park 8
MLS Listing ID 6494863
Sold Date 02/08/23
Style Ranch
Bedrooms 4
HOA Y/N No
Originating Board Arizona Regional Multiple Listing Service (ARMLS)
Year Built 1971
Annual Tax Amount $1,468
Tax Year 2022
Lot Size 6,303 Sqft
Acres 0.14
Property Description
Stop the car! This charming 4 bed 2 bath is the one! Step inside to a welcoming living area with custom accent wall that opens to the kitchen and dining areas. Kitchen features white shaker cabinets, stainless appliances, custom tile backsplash, quartz counters and bar seating. The primary bedroom offers a full bath and spacious double door closet. A spilt bedroom in the north wing is adjacent to the indoor laundry and flex space that can be used as an office or play space. Updates throughout include windows, stucco, cabinets, quartz counters, tile, vanities, LVT, carpet, paint, lighting, doors and hardware. The backyard features a covered patio, large storage shed and a blank canvas ready to be your oasis. Don't miss out on this one! Buyer to verify all listing information!
Location
State AZ
County Maricopa
Community Wedgewood Park 8
Direction From I-10 Exit 43rd Ave and go North West on McDowell Rd North on N 48th Ave Destination will be on the right
Rooms
Master Bedroom Not split
Den/Bedroom Plus 5
Separate Den/Office Y
Interior
Interior Features Eat-in Kitchen, Breakfast Bar, No Interior Steps, 3/4 Bath Master Bdrm
Heating Electric
Cooling Refrigeration
Flooring Carpet, Vinyl
Fireplaces Number No Fireplace
Fireplaces Type None
Fireplace No
Window Features Dual Pane,Vinyl Frame
SPA None
Laundry WshrDry HookUp Only
Exterior
Exterior Feature Patio, Storage
Fence Block
Pool None
Utilities Available SRP, SW Gas
Amenities Available Not Managed
Roof Type Composition
Private Pool No
Building
Lot Description Dirt Back, Gravel/Stone Front
Story 1
Builder Name unk
Sewer Public Sewer
Water City Water
Architectural Style Ranch
Structure Type Patio,Storage
New Construction No
Schools
Elementary Schools Joseph Zito Elementary School
Middle Schools Morris K. Udall Escuela De Bellas Artes
High Schools Phoenix Coding Academy
School District Phoenix Union High School District
Others
HOA Fee Include No Fees
Senior Community No
Tax ID 103-20-553
Ownership Fee Simple
Acceptable Financing Conventional, FHA, VA Loan
Horse Property N
Listing Terms Conventional, FHA, VA Loan
Financing FHA
Special Listing Condition Owner/Agent
Read Less

Copyright 2024 Arizona Regional Multiple Listing Service, Inc. All rights reserved.
Bought with Coldwell Banker Realty
GET MORE INFORMATION




