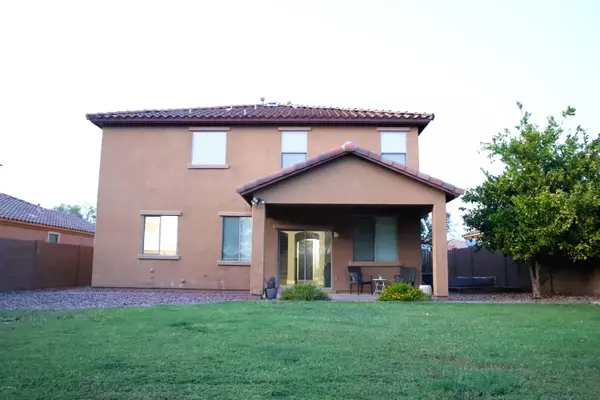For more information regarding the value of a property, please contact us for a free consultation.
2919 E RAVENSWOOD Drive Gilbert, AZ 85298
Want to know what your home might be worth? Contact us for a FREE valuation!

Our team is ready to help you sell your home for the highest possible price ASAP
Key Details
Sold Price $357,500
Property Type Single Family Home
Sub Type Single Family - Detached
Listing Status Sold
Purchase Type For Sale
Square Footage 2,472 sqft
Price per Sqft $144
Subdivision Country Shadows
MLS Listing ID 5983974
Sold Date 11/27/19
Style Contemporary
Bedrooms 5
HOA Fees $70/qua
HOA Y/N Yes
Originating Board Arizona Regional Multiple Listing Service (ARMLS)
Year Built 2005
Annual Tax Amount $1,958
Tax Year 2019
Lot Size 7,950 Sqft
Acres 0.18
Property Description
Perfectly charming 5 bedroom, 3 bath home with 3-car Tandem garage on a quiet street, conveniently located near great shopping and in the fantastic A+ Chandler School District! The open floor plan is light, airy, and versatile for any family. Recently updated with new tile, backsplash to the ceiling in the kitchen, new paint, baseboards and crown moulding. Shiplap and Wainscoting accents! Large Master Bedroom. Reverse Osmosis and Water Softener! Large backyard! Raised garden beds on the east side of the home are ready to be planted for your organic kitchen garden. Large Lemon Tree. Enjoy unobstructed view of the San Tan Mountains! This house will immediately feel like home! Listing agent is related to the sellers.
Location
State AZ
County Maricopa
Community Country Shadows
Direction West on Riggs to Tucana, North to Ravenswood, West to home.
Rooms
Master Bedroom Upstairs
Den/Bedroom Plus 5
Separate Den/Office N
Interior
Interior Features Upstairs, Eat-in Kitchen, 9+ Flat Ceilings, Kitchen Island, Pantry, Full Bth Master Bdrm, Separate Shwr & Tub
Heating Natural Gas
Cooling Refrigeration
Flooring Carpet, Tile
Fireplaces Number No Fireplace
Fireplaces Type None
Fireplace No
SPA None
Laundry Wshr/Dry HookUp Only
Exterior
Garage Spaces 3.0
Garage Description 3.0
Fence Block
Pool None
Utilities Available SRP, SW Gas
Amenities Available Management
Roof Type Tile
Private Pool No
Building
Lot Description Gravel/Stone Front, Gravel/Stone Back, Grass Front, Grass Back
Story 2
Builder Name Standard Pacific
Sewer Public Sewer
Water City Water
Architectural Style Contemporary
New Construction No
Schools
Elementary Schools Patterson Elementary School - Gilbert
Middle Schools Willie & Coy Payne Jr. High
High Schools Basha High School
School District Chandler Unified District
Others
HOA Name Country Shadows
HOA Fee Include Street Maint
Senior Community No
Tax ID 304-79-400
Ownership Fee Simple
Acceptable Financing Cash, Conventional, VA Loan
Horse Property N
Listing Terms Cash, Conventional, VA Loan
Financing Conventional
Read Less

Copyright 2024 Arizona Regional Multiple Listing Service, Inc. All rights reserved.
Bought with Ashby Realty Group, LLC
GET MORE INFORMATION




