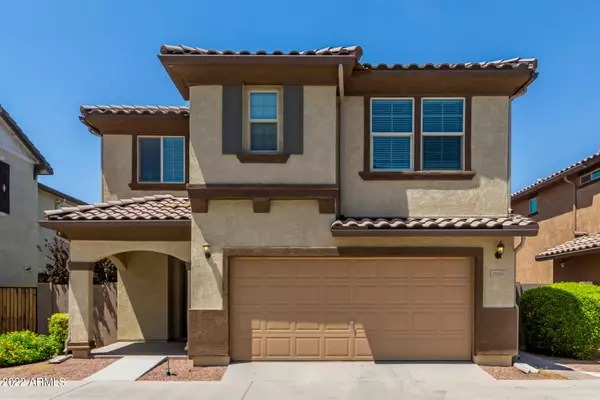For more information regarding the value of a property, please contact us for a free consultation.
2905 S COLORADO Street Chandler, AZ 85286
Want to know what your home might be worth? Contact us for a FREE valuation!

Our team is ready to help you sell your home for the highest possible price ASAP
Key Details
Sold Price $530,000
Property Type Single Family Home
Sub Type Single Family - Detached
Listing Status Sold
Purchase Type For Sale
Square Footage 1,945 sqft
Price per Sqft $272
Subdivision Arizona Avenue And Queen Creek Road
MLS Listing ID 6427152
Sold Date 08/05/22
Style Santa Barbara/Tuscan
Bedrooms 3
HOA Fees $160/mo
HOA Y/N Yes
Originating Board Arizona Regional Multiple Listing Service (ARMLS)
Year Built 2017
Annual Tax Amount $2,049
Tax Year 2021
Lot Size 2,442 Sqft
Acres 0.06
Property Description
This contemporary beauty features 3 spacious bedrooms, huge loft, 2.5 baths and a community pool. Outfitted with a contemporary pallet of whites and grays! Upgraded 42'' white cabinetry, granite counter tops, stainless steel appliances, smooth top stove/range, built in microwave, side by side refrigerator, custom gray paint, ceiling fans, and tall baseboards throughout. Tankless water heater. Energy star! Backyard has been beautifully paved for extended patio space. Master suite is bright with a tremendous master bath, including double raised vanities w/ shower & tub. Great walk-in closet & private toilet room. The loft is perfect as a second family room, home office or play area! Conveniently situated a few steps from community amenities area for BBQing and a glistening POOL!!
Location
State AZ
County Maricopa
Community Arizona Avenue And Queen Creek Road
Direction Travel North on Arizona Ave. First right [East] onto Roadrunner. Go straight till you arrive at Colorado. Make a right. Home will be down motorcourt on your Left.
Rooms
Other Rooms Loft
Master Bedroom Split
Den/Bedroom Plus 4
Separate Den/Office N
Interior
Interior Features Upstairs, Eat-in Kitchen, Kitchen Island, Pantry, Double Vanity, Full Bth Master Bdrm, Separate Shwr & Tub, Granite Counters
Heating Natural Gas
Cooling Refrigeration, Ceiling Fan(s)
Flooring Carpet, Tile
Fireplaces Number No Fireplace
Fireplaces Type None
Fireplace No
Window Features Sunscreen(s),Low-E,Vinyl Frame
SPA None
Exterior
Garage Electric Door Opener
Garage Spaces 2.0
Garage Description 2.0
Fence Block
Pool None
Community Features Community Pool, Playground, Biking/Walking Path
Waterfront No
Roof Type Tile
Parking Type Electric Door Opener
Private Pool No
Building
Lot Description Sprinklers In Front, Desert Front, Auto Timer H2O Front
Story 2
Builder Name Unkown
Sewer Sewer in & Cnctd, Public Sewer
Water City Water
Architectural Style Santa Barbara/Tuscan
Schools
Elementary Schools T. Dale Hancock Elementary School
Middle Schools Bogle Junior High School
High Schools Hamilton High School
School District Chandler Unified District
Others
HOA Name Paseo Place
HOA Fee Include Maintenance Grounds,Front Yard Maint
Senior Community No
Tax ID 303-85-750
Ownership Fee Simple
Acceptable Financing Conventional, FHA, VA Loan
Horse Property N
Listing Terms Conventional, FHA, VA Loan
Financing Conventional
Read Less

Copyright 2024 Arizona Regional Multiple Listing Service, Inc. All rights reserved.
Bought with NORTH&CO.
GET MORE INFORMATION




