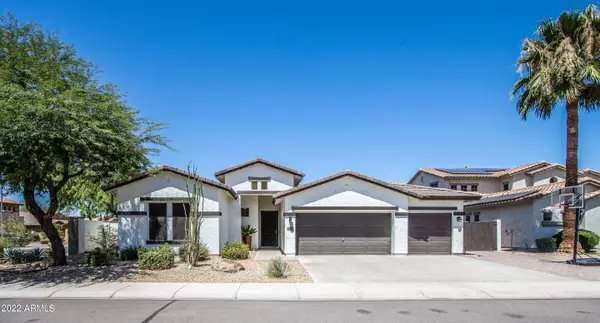For more information regarding the value of a property, please contact us for a free consultation.
1350 S ILLINOIS Court Chandler, AZ 85286
Want to know what your home might be worth? Contact us for a FREE valuation!

Our team is ready to help you sell your home for the highest possible price ASAP
Key Details
Sold Price $850,000
Property Type Single Family Home
Sub Type Single Family - Detached
Listing Status Sold
Purchase Type For Sale
Square Footage 2,953 sqft
Price per Sqft $287
Subdivision Alma School Place
MLS Listing ID 6429302
Sold Date 08/16/22
Style Ranch
Bedrooms 4
HOA Fees $75/qua
HOA Y/N Yes
Originating Board Arizona Regional Multiple Listing Service (ARMLS)
Year Built 2004
Annual Tax Amount $3,487
Tax Year 2021
Lot Size 9,928 Sqft
Acres 0.23
Property Description
Gorgeous UPDATED throughout 4 Bedroom PLUS DEN 2.5 bath. Fully renovated RESORT backyard including resurfaced pool/spa (2022) with new tile, travertine everywhere, outdoor kitchen with Trager and Blackstone, Stainless garbage bin pullout, all new landscaping and lighting, huge paver pad behind RV gate, paver driveway extension. Fully renovated Kitchen including wall removal to open to huge living spaces, new cabinetry, huge island, 6 burner gas range, double ovens, custom kitchen hood, quartz counter tops, farmhouse sink, glass tile backsplash and all new lighting. All new flooring throughout including plank style tile in main areas, new carpet in 3 bedrooms and new tile in baths. All baths have new or painted cabinetry, new quartz countertops, sinks, faucets, lighting and framed upscale mirrors. All new ceiling fans and lighting throughout. All brand-new exterior paint including the interior wall of the backyard fence, newer interior paint including full re-stain of front entry door. Upgraded front security door, Ring doorbell, exterior sunscreens, garage cabinetry, new water softener, new water heater.... the list goes on and on. This home is a must see!!
Location
State AZ
County Maricopa
Community Alma School Place
Direction East on Willis, North on Tumbleweed, East on Longhorn to Illinois Ct, home is on the corner
Rooms
Other Rooms Family Room
Master Bedroom Split
Den/Bedroom Plus 5
Separate Den/Office Y
Interior
Interior Features Eat-in Kitchen, Breakfast Bar, 9+ Flat Ceilings, Soft Water Loop, Kitchen Island, Pantry, Double Vanity, Full Bth Master Bdrm, Separate Shwr & Tub
Heating Natural Gas
Cooling Refrigeration, Programmable Thmstat, Ceiling Fan(s)
Flooring Carpet, Tile
Fireplaces Number No Fireplace
Fireplaces Type None
Fireplace No
Window Features Double Pane Windows
SPA Private
Exterior
Exterior Feature Covered Patio(s), Patio, Storage, Built-in Barbecue
Garage Attch'd Gar Cabinets, Dir Entry frm Garage, Electric Door Opener, RV Gate
Garage Spaces 3.0
Garage Description 3.0
Fence Block
Pool Private
Community Features Playground, Biking/Walking Path
Utilities Available SRP, SW Gas
Waterfront No
Roof Type Tile
Private Pool Yes
Building
Lot Description Sprinklers In Front, Corner Lot, Desert Front
Story 1
Builder Name Capital Pacific
Sewer Public Sewer
Water City Water
Architectural Style Ranch
Structure Type Covered Patio(s),Patio,Storage,Built-in Barbecue
New Construction Yes
Schools
Elementary Schools T. Dale Hancock Elementary School
Middle Schools Bogle Junior High School
High Schools Hamilton High School
School District Chandler Unified District
Others
HOA Name Alma School Place
HOA Fee Include Maintenance Grounds
Senior Community No
Tax ID 303-27-275
Ownership Fee Simple
Acceptable Financing Cash, Conventional, FHA, VA Loan
Horse Property N
Listing Terms Cash, Conventional, FHA, VA Loan
Financing Conventional
Read Less

Copyright 2024 Arizona Regional Multiple Listing Service, Inc. All rights reserved.
Bought with Hague Partners
GET MORE INFORMATION




