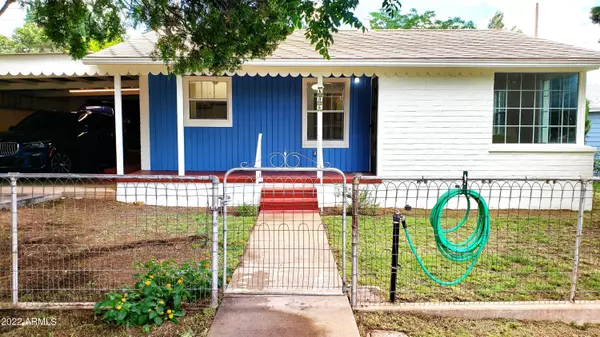For more information regarding the value of a property, please contact us for a free consultation.
606 OLIVER Circle Bisbee, AZ 85603
Want to know what your home might be worth? Contact us for a FREE valuation!

Our team is ready to help you sell your home for the highest possible price ASAP
Key Details
Sold Price $290,000
Property Type Single Family Home
Sub Type Single Family - Detached
Listing Status Sold
Purchase Type For Sale
Square Footage 1,232 sqft
Price per Sqft $235
Subdivision Warren
MLS Listing ID 6434637
Sold Date 09/23/22
Style Ranch
Bedrooms 3
HOA Y/N No
Originating Board Arizona Regional Multiple Listing Service (ARMLS)
Year Built 1946
Annual Tax Amount $1,184
Tax Year 2021
Lot Size 6,262 Sqft
Acres 0.14
Property Description
A solid ranch-style masonry/brick 3 bedrooms/2 bath home is situated on a quiet street behind East Vista close to the top of the Vista. A rarity in Bisbee, there is a matching masonry/brick detached 1.5 car garage with room for workshop, storage, and motorcycles and has sewer and water. There is plenty of off-street parking with a 3-car carport plus 1 car slab parking. (1 car in the garage, 3 in the carport, 1 on slab driveway plus 2 in front = 7!). The home was built in 1946 and is one of 9 ranch-style homes on large lots on Oliver Circle. The east/ west exposure allows for wonderful natural light throughout the home.
This home has a very efficient single-level floor plan with a large closet-lined hallway allowing for plenty of additional storage. The kitchen has a door to the carport which makes bringing in groceries nice and convenient. The galley kitchen includes a 240V range/oven and refrigerator.
The dining area is off the kitchen and living area. Central heating/air conditioning with insulated attic, double pane windows, and ceiling fans in all rooms. 2022 major upgrades include a full electrical system, new 240V electric hot water heater, restoration of exquisite original "oak-on-fir" flooring (4 rooms), luxury vinyl (2 rooms and hallway), and freshly painted interior and exterior. The "Extra" graded and fenced lot in the back with alley access is perfect for a casita, another garage, workshop, studio, garden, or whatever your imagination desires. Mature trees include junipers, china berry, and cypress. Make an appointment now to see this beautiful home. The buyer is to verify all facts & figures.
Location
State AZ
County Cochise
Community Warren
Direction Hwy 80 E toward Warren, at the traffic circle take the 2nd exit onto Bisbee Rd, to Cole Ave. turn left (at the Copper Queen Hospital) to Oliver Circle turn right, the home will be on the left side.
Rooms
Master Bedroom Not split
Den/Bedroom Plus 3
Separate Den/Office N
Interior
Interior Features 3/4 Bath Master Bdrm, High Speed Internet
Heating Natural Gas, Ceiling, See Remarks
Cooling Refrigeration, Programmable Thmstat, Ceiling Fan(s)
Flooring Vinyl, Tile, Wood
Fireplaces Number No Fireplace
Fireplaces Type None
Fireplace No
Window Features Vinyl Frame, Double Pane Windows
SPA None
Laundry 220 V Dryer Hookup, Inside, Wshr/Dry HookUp Only, Gas Dryer Hookup
Exterior
Garage Spaces 1.5
Carport Spaces 3
Garage Description 1.5
Fence Block, Chain Link
Pool None
Community Features Near Bus Stop, Tennis Court(s)
Utilities Available APS, SW Gas
Amenities Available None
Waterfront No
Roof Type Composition
Accessibility Bath Grab Bars, Accessible Hallway(s)
Building
Lot Description Gravel/Stone Back, Grass Front
Story 1
Builder Name UNK
Sewer Sewer in & Cnctd, Public Sewer
Water Pvt Water Company
Architectural Style Ranch
Schools
Elementary Schools Greenway Primary School
Middle Schools Lowell School - Bisbee
High Schools Bisbee High School
School District Bisbee Unified District
Others
HOA Fee Include No Fees
Senior Community No
Tax ID 101-03-014
Ownership Fee Simple
Acceptable Financing Cash, Conventional, FHA, USDA Loan, VA Loan
Horse Property N
Listing Terms Cash, Conventional, FHA, USDA Loan, VA Loan
Financing Cash
Read Less

Copyright 2024 Arizona Regional Multiple Listing Service, Inc. All rights reserved.
Bought with Tierra Antigua Realty, LLC
GET MORE INFORMATION




