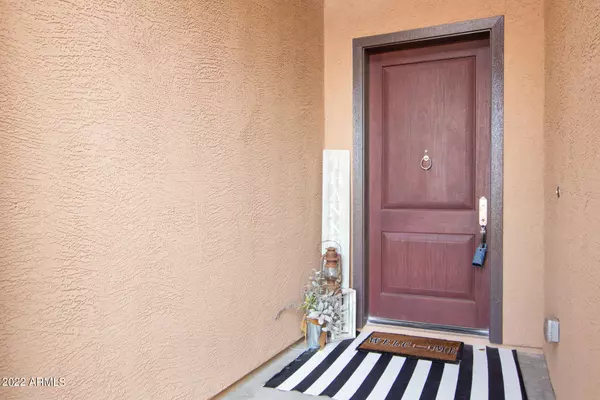For more information regarding the value of a property, please contact us for a free consultation.
10651 W Electra Lane Peoria, AZ 85383
Want to know what your home might be worth? Contact us for a FREE valuation!

Our team is ready to help you sell your home for the highest possible price ASAP
Key Details
Sold Price $1,190,000
Property Type Single Family Home
Sub Type Single Family - Detached
Listing Status Sold
Purchase Type For Sale
Square Footage 2,793 sqft
Price per Sqft $426
Subdivision Sierra Ridge Estates
MLS Listing ID 6415079
Sold Date 08/16/22
Bedrooms 4
HOA Fees $85/mo
HOA Y/N Yes
Originating Board Arizona Regional Multiple Listing Service (ARMLS)
Year Built 2017
Annual Tax Amount $2,746
Tax Year 2021
Lot Size 0.414 Acres
Acres 0.41
Property Description
Wow! This Energy-efficient home is a dream come true!Exquisite curb appeal, 3-car garage with a RV garage are just the beginning. A Welcoming interior boasts trending wood-look tile flooring, high vaulted ceilings, upscale lighting fixtures/ceiling fans, & multi-sliders merging the indoor with the outdoor, making this home an entertainer's dream. Spacious living room with fabulous fireplace. Impressive chef's kitchen showcases an abundance of white shaker cabinets, a pantry, granite counters, & large island with a breakfast bar. Formal dining room has backyard access. Amazing resort-like backyard enjoys a covered patio, artificial turf, pool, outdoor living w/a built-in BBQ &gas fire feature. RV garage with built in cabinets, epoxy floors & 1/2 bath. You'll love this luxurious value!
Location
State AZ
County Maricopa
Community Sierra Ridge Estates
Direction Left on 107th Avenue, Left on Pinnacle Peak, Left on 105th Lane, Left on Electra Lane, Home is on the south side at the end of the street.
Rooms
Den/Bedroom Plus 4
Separate Den/Office N
Interior
Interior Features Eat-in Kitchen, Breakfast Bar, Soft Water Loop, Vaulted Ceiling(s), Kitchen Island, Pantry, Double Vanity, Full Bth Master Bdrm, High Speed Internet, Granite Counters
Heating Natural Gas, Ceiling
Cooling Refrigeration, Ceiling Fan(s)
Flooring Carpet, Tile
Fireplaces Type 1 Fireplace
Fireplace Yes
Window Features ENERGY STAR Qualified Windows,Double Pane Windows,Low Emissivity Windows,Tinted Windows
SPA None
Exterior
Exterior Feature Covered Patio(s), Misting System, Patio, Sport Court(s), Built-in Barbecue
Garage Electric Door Opener, Extnded Lngth Garage, RV Gate, RV Garage
Garage Spaces 2.0
Garage Description 2.0
Fence Block
Pool Private
Community Features Playground
Utilities Available APS, SW Gas
Amenities Available Management
Waterfront No
Roof Type Tile
Parking Type Electric Door Opener, Extnded Lngth Garage, RV Gate, RV Garage
Private Pool Yes
Building
Lot Description Desert Front, Cul-De-Sac, Synthetic Grass Back, Auto Timer H2O Front, Auto Timer H2O Back
Story 1
Builder Name D.R. Horton
Sewer Public Sewer
Water City Water
Structure Type Covered Patio(s),Misting System,Patio,Sport Court(s),Built-in Barbecue
Schools
Elementary Schools Zuni Hills Elementary School
Middle Schools Zuni Hills Elementary School
High Schools Liberty High School
School District Peoria Unified School District
Others
HOA Name PMI Property Man
HOA Fee Include Maintenance Grounds
Senior Community No
Tax ID 201-08-302
Ownership Fee Simple
Acceptable Financing Cash, Conventional
Horse Property N
Listing Terms Cash, Conventional
Financing Conventional
Read Less

Copyright 2024 Arizona Regional Multiple Listing Service, Inc. All rights reserved.
Bought with Howe Realty
GET MORE INFORMATION




