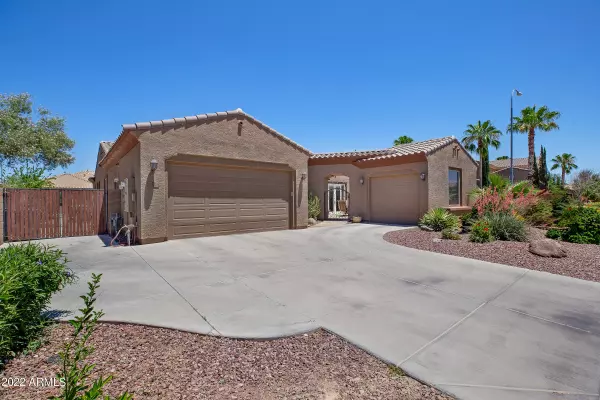For more information regarding the value of a property, please contact us for a free consultation.
2624 E HONEYSUCKLE Place Chandler, AZ 85286
Want to know what your home might be worth? Contact us for a FREE valuation!

Our team is ready to help you sell your home for the highest possible price ASAP
Key Details
Sold Price $850,000
Property Type Single Family Home
Sub Type Single Family - Detached
Listing Status Sold
Purchase Type For Sale
Square Footage 3,864 sqft
Price per Sqft $219
Subdivision Abralee Meadow
MLS Listing ID 6406799
Sold Date 07/18/22
Bedrooms 5
HOA Fees $66/mo
HOA Y/N Yes
Originating Board Arizona Regional Multiple Listing Service (ARMLS)
Year Built 2005
Annual Tax Amount $3,910
Tax Year 2021
Lot Size 10,602 Sqft
Acres 0.24
Property Description
This beautiful 5bdrm basement home on large corner lot has it all! Follow the stone pathway to enter thru the private front courtyard. With built-in BBQ & beautiful French door w/ opening sidelight windows to the kitchen, this is a great space for entertaining! Inside, the high ceilings & oversized windows w/ plantation shutters t/o create a light and bright interior. The eat-in kitchen w/ breakfast bar flows into the large great room, creating an open feeling while giving functional separate spaces. The front room serves well as formal dining, sitting area, or whatever suits your needs. Out back, you'll find a green oasis w/ mature producing fruit trees, oversized planter boxes, a large covered patio, and private pool with spa. And don't forget the 3-car garage with charger for your EV! Master suite with dual vanities, separate shower and tub, and patio entrance; 2 secondary bdrms; and addl 1.5 baths on main floor. Bonus room with wet bar, 2 addl bdrms, and full bath downstairs. Oversized laundry with sink and storage. New filter & variable speed pump on pool. Entire 1st floor has new paint including kitchen & bathroom cabinets.
Location
State AZ
County Maricopa
Community Abralee Meadow
Direction From Gilbert Rd, head west on Queen Creek Rd. Turn left onto S Emmett Dr. Turn left onto E Honeysuckle Pl. Home will be on the left at the corner of Kimberlee Way.
Rooms
Other Rooms Great Room, Family Room
Basement Finished
Master Bedroom Split
Den/Bedroom Plus 6
Separate Den/Office Y
Interior
Interior Features Eat-in Kitchen, Breakfast Bar, 9+ Flat Ceilings, Wet Bar, Kitchen Island, Pantry, Double Vanity, Full Bth Master Bdrm, Separate Shwr & Tub, Granite Counters
Heating Natural Gas
Cooling Refrigeration, Ceiling Fan(s)
Flooring Carpet, Tile
Fireplaces Number No Fireplace
Fireplaces Type None
Fireplace No
SPA Heated,Private
Exterior
Exterior Feature Covered Patio(s), Patio, Private Yard
Garage Extnded Lngth Garage, Over Height Garage, RV Gate, Side Vehicle Entry, RV Access/Parking
Garage Spaces 3.0
Garage Description 3.0
Fence Block
Pool Private
Community Features Playground, Biking/Walking Path
Utilities Available SRP, SW Gas
Amenities Available Management
Waterfront No
Roof Type Tile
Parking Type Extnded Lngth Garage, Over Height Garage, RV Gate, Side Vehicle Entry, RV Access/Parking
Private Pool Yes
Building
Lot Description Corner Lot, Desert Front, Grass Back
Story 1
Builder Name SUNWEST BUILDERS
Sewer Public Sewer
Water City Water
Structure Type Covered Patio(s),Patio,Private Yard
Schools
Elementary Schools Audrey & Robert Ryan Elementary
Middle Schools Santan Junior High School
High Schools Perry High School
School District Chandler Unified District
Others
HOA Name Sun West Trails
HOA Fee Include Maintenance Grounds
Senior Community No
Tax ID 303-43-849
Ownership Fee Simple
Acceptable Financing Cash, Conventional, VA Loan
Horse Property N
Listing Terms Cash, Conventional, VA Loan
Financing Conventional
Read Less

Copyright 2024 Arizona Regional Multiple Listing Service, Inc. All rights reserved.
Bought with Realty ONE Group
GET MORE INFORMATION




