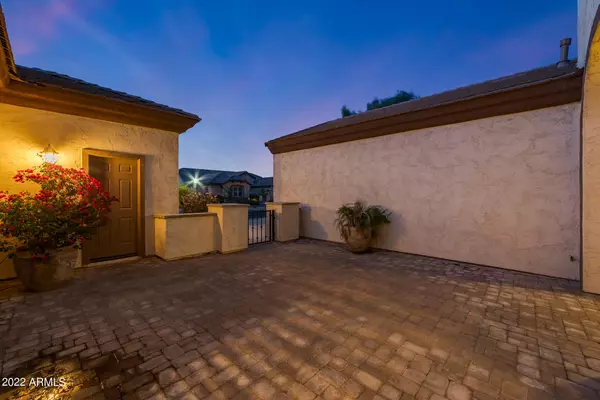For more information regarding the value of a property, please contact us for a free consultation.
2047 E MEAD Place Chandler, AZ 85249
Want to know what your home might be worth? Contact us for a FREE valuation!

Our team is ready to help you sell your home for the highest possible price ASAP
Key Details
Sold Price $835,000
Property Type Single Family Home
Sub Type Single Family - Detached
Listing Status Sold
Purchase Type For Sale
Square Footage 3,406 sqft
Price per Sqft $245
Subdivision Countryside Estates Unit 3
MLS Listing ID 6398317
Sold Date 06/23/22
Bedrooms 5
HOA Fees $99/mo
HOA Y/N Yes
Originating Board Arizona Regional Multiple Listing Service (ARMLS)
Year Built 2005
Annual Tax Amount $4,082
Tax Year 2021
Lot Size 10,240 Sqft
Acres 0.24
Property Description
Gorgeous home in the gated Countryside Estates neighborhood! 5 bedroom, 3.5 bathroom open concept, split floorplan. Large front patio perfect for enjoying a cup of coffee, or winding down in the evening. Sizeable Chef's kitchen showcases ample cabinet space, granite countertops, a gas cooktop, stainless steel appliances, kitchen island & a HUGE breakfast bar! Kitchen overlooks spacious living room with fireplace. On demand hot water in kitchen & bathrooms. Master bedroom has separate patio access, walk in closet & an impressive en suite with a walk in shower and dual sinks. Home perfectly complete with a large covered patio that has a mister system with mister curtains. Beautiful sparkling pool! Pool has cleaning pop ups & requires NO vacuum! 2019 Water Heater & 2018 HVAC.
Location
State AZ
County Maricopa
Community Countryside Estates Unit 3
Direction Via S Cooper. Head S On Cooper towards Ocotillo Rd. Turn left onto E Blue Ridge Way. Turn left onto S Salt Cedar St. Turn left onto Mead. Home on Left.
Rooms
Den/Bedroom Plus 5
Separate Den/Office N
Interior
Interior Features Breakfast Bar, No Interior Steps, Kitchen Island, Pantry, 3/4 Bath Master Bdrm, Double Vanity, Granite Counters
Heating Ceiling
Cooling Refrigeration, Ceiling Fan(s)
Flooring Carpet, Tile, Wood
Fireplaces Type 1 Fireplace, Family Room, Gas
Fireplace Yes
Window Features Double Pane Windows
SPA None
Laundry Inside
Exterior
Exterior Feature Covered Patio(s), Misting System, Patio, Private Street(s), Private Yard
Garage Electric Door Opener, RV Gate
Garage Spaces 3.0
Garage Description 3.0
Fence Block
Pool Play Pool, Private
Community Features Gated Community
Utilities Available SRP, SW Gas
Amenities Available Management
Waterfront No
Roof Type Tile
Parking Type Electric Door Opener, RV Gate
Private Pool Yes
Building
Lot Description Cul-De-Sac, Grass Front, Grass Back
Story 1
Builder Name PULTE HOMES INC
Sewer Public Sewer
Water City Water
Structure Type Covered Patio(s), Misting System, Patio, Private Street(s), Private Yard
Schools
Elementary Schools John & Carol Carlson Elementary
Middle Schools Santan Junior High School
High Schools Arizona College Prep High School
School District Chandler Unified District
Others
HOA Name Countryside Estates
HOA Fee Include Maintenance Grounds
Senior Community No
Tax ID 303-44-182
Ownership Fee Simple
Acceptable Financing Cash, Conventional, FHA, VA Loan
Horse Property N
Listing Terms Cash, Conventional, FHA, VA Loan
Financing Cash
Read Less

Copyright 2024 Arizona Regional Multiple Listing Service, Inc. All rights reserved.
Bought with Launch Powered By Compass
GET MORE INFORMATION




