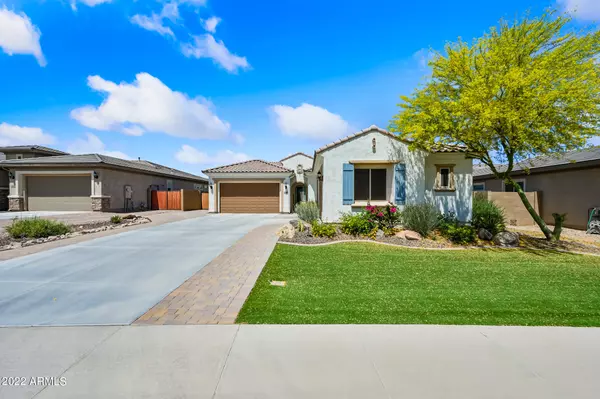For more information regarding the value of a property, please contact us for a free consultation.
10624 E EL PASO Circle Mesa, AZ 85207
Want to know what your home might be worth? Contact us for a FREE valuation!

Our team is ready to help you sell your home for the highest possible price ASAP
Key Details
Sold Price $790,000
Property Type Single Family Home
Sub Type Single Family - Detached
Listing Status Sold
Purchase Type For Sale
Square Footage 2,839 sqft
Price per Sqft $278
Subdivision Adobe Meadows Replat
MLS Listing ID 6387381
Sold Date 06/06/22
Style Ranch
Bedrooms 4
HOA Fees $158/mo
HOA Y/N Yes
Originating Board Arizona Regional Multiple Listing Service (ARMLS)
Year Built 2017
Annual Tax Amount $3,291
Tax Year 2021
Lot Size 10,570 Sqft
Acres 0.24
Property Description
One of Mesa's best-kept secrets! This gorgeous four-bedroom, plus a den and three-and-a-half-bath gem is in a sought-after neighborhood boasting modern amenities, high-end design, and tons of charm. At the heart of the home, the beautiful kitchen includes double ovens, an electric cooktop stove with plumbing for gas if desired as well as tall cabinetry, a sizable pantry and granite countertops, the perfect place for any home chef to hone their skills.
The home has lovely tiled floors throughout along with extended length garages that fit 3 cars, an RV gate, ten-foot ceilings, plantation shutters on every window, and plenty of storage. Along with spacious primary bedroom you'll find another bedroom that has its own full bathroom and separate living area. Enjoy the open accordion style sliding doors from the living room without the annoyance of insects with patio screen that descends at the touch of a button on the remote. The backyard features a large fire pit area with plenty of seating, artificial turf and and an unique water feature to spend your days relaxing outside.
Location
State AZ
County Maricopa
Community Adobe Meadows Replat
Direction North on Signal Butte to El Paso to El Paso St. Left to Ellis St. Right at stop sign and left on El Paso to property.
Rooms
Other Rooms BonusGame Room
Master Bedroom Split
Den/Bedroom Plus 6
Separate Den/Office Y
Interior
Interior Features Eat-in Kitchen, 9+ Flat Ceilings, No Interior Steps, Soft Water Loop, Pantry, Double Vanity, High Speed Internet, Granite Counters
Heating Mini Split, Electric, Ceiling
Cooling Refrigeration, Programmable Thmstat, Mini Split, Ceiling Fan(s)
Flooring Tile
Fireplaces Type Fire Pit
Fireplace Yes
Window Features Mechanical Sun Shds,Double Pane Windows
SPA None
Exterior
Exterior Feature Covered Patio(s), Patio, Screened in Patio(s)
Garage Dir Entry frm Garage, Electric Door Opener, Extnded Lngth Garage, RV Gate, RV Access/Parking
Garage Spaces 3.0
Garage Description 3.0
Fence Block
Pool None
Community Features Playground, Biking/Walking Path
Utilities Available SRP, SW Gas
Amenities Available Management
View Mountain(s)
Roof Type Tile
Private Pool No
Building
Lot Description Sprinklers In Rear, Sprinklers In Front, Desert Back, Desert Front, Cul-De-Sac, Gravel/Stone Front, Gravel/Stone Back, Synthetic Grass Frnt, Synthetic Grass Back, Auto Timer H2O Front, Auto Timer H2O Back
Story 1
Builder Name Pulte
Sewer Public Sewer
Water City Water
Architectural Style Ranch
Structure Type Covered Patio(s),Patio,Screened in Patio(s)
New Construction No
Schools
Elementary Schools Sousa Elementary School
Middle Schools Smith Junior High School
High Schools Skyline High School
School District Mesa Unified District
Others
HOA Name Mountain View Comm.
HOA Fee Include Maintenance Grounds
Senior Community No
Tax ID 220-13-122
Ownership Fee Simple
Acceptable Financing Cash, Conventional, FHA, VA Loan
Horse Property N
Listing Terms Cash, Conventional, FHA, VA Loan
Financing Conventional
Read Less

Copyright 2024 Arizona Regional Multiple Listing Service, Inc. All rights reserved.
Bought with HomeSmart
GET MORE INFORMATION




