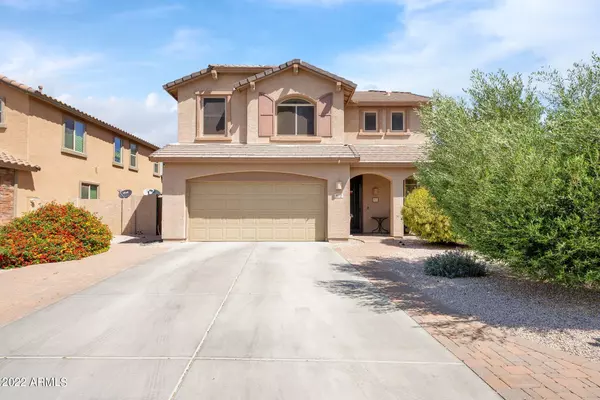For more information regarding the value of a property, please contact us for a free consultation.
972 E EUCLID Avenue Gilbert, AZ 85297
Want to know what your home might be worth? Contact us for a FREE valuation!

Our team is ready to help you sell your home for the highest possible price ASAP
Key Details
Sold Price $711,000
Property Type Single Family Home
Sub Type Single Family - Detached
Listing Status Sold
Purchase Type For Sale
Square Footage 2,566 sqft
Price per Sqft $277
Subdivision Layton Lakes Parcel 8
MLS Listing ID 6382822
Sold Date 06/08/22
Style Territorial/Santa Fe
Bedrooms 5
HOA Fees $96/qua
HOA Y/N Yes
Originating Board Arizona Regional Multiple Listing Service (ARMLS)
Year Built 2012
Annual Tax Amount $2,477
Tax Year 2021
Lot Size 6,723 Sqft
Acres 0.15
Property Description
Gilbert living in one of the most sought-after subdivisions, Layton Lakes. Perfect family home with 5-bedrooms, 3-bathrooms, large great room, living room and upstairs open loft space. This house and location have it all! The resort-style backyard boasts a private pool with beautiful water features and a basketball hoop. There are two pergolas for entertaining and one includes a gas fireplace for cooler nights. This spacious home backs up to neighborhood walking path and nature preserve. In addition, the neighborhood amenities include a fun splash pad, tennis courts, a large ramada, open grass fields, BBQ areas, playground, and a gorgeous lake.
Location
State AZ
County Maricopa
Community Layton Lakes Parcel 8
Direction North on Lindsay T/R East on South Layton Lakes Blvd, T/L North on Merriman Way, T/R on Wimpole, T/L on Leisure Way, T/L on Euclid Ave down on Right
Rooms
Other Rooms Loft, Great Room, Family Room
Master Bedroom Upstairs
Den/Bedroom Plus 6
Separate Den/Office N
Interior
Interior Features Upstairs, Eat-in Kitchen, Breakfast Bar, 9+ Flat Ceilings, Central Vacuum, Kitchen Island, Pantry, Double Vanity, Full Bth Master Bdrm, Separate Shwr & Tub
Heating Natural Gas
Cooling Refrigeration
Flooring Carpet, Tile
Fireplaces Number No Fireplace
Fireplaces Type None
Fireplace No
Window Features Double Pane Windows,Low Emissivity Windows
SPA None
Exterior
Exterior Feature Gazebo/Ramada, Patio
Garage Spaces 2.0
Garage Description 2.0
Fence Block, Wrought Iron
Pool Play Pool, Private
Community Features Biking/Walking Path
Utilities Available SRP, SW Gas
Amenities Available None
Waterfront No
Roof Type Tile
Private Pool Yes
Building
Lot Description Sprinklers In Rear, Sprinklers In Front, Desert Back, Desert Front, Auto Timer H2O Front, Auto Timer H2O Back
Story 2
Builder Name Lennar
Sewer Public Sewer
Water City Water
Architectural Style Territorial/Santa Fe
Structure Type Gazebo/Ramada,Patio
Schools
Elementary Schools Weinberg Elementary School
Middle Schools Willie & Coy Payne Jr. High
High Schools Perry High School
School District Chandler Unified District
Others
HOA Name Layton Lakes
HOA Fee Include Other (See Remarks)
Senior Community No
Tax ID 304-58-277
Ownership Fee Simple
Acceptable Financing Cash, Conventional, FHA, VA Loan
Horse Property N
Listing Terms Cash, Conventional, FHA, VA Loan
Financing Conventional
Read Less

Copyright 2024 Arizona Regional Multiple Listing Service, Inc. All rights reserved.
Bought with HomeSmart
GET MORE INFORMATION




