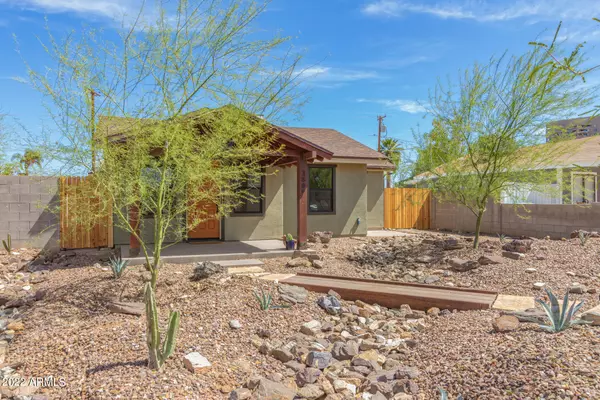For more information regarding the value of a property, please contact us for a free consultation.
3809 N 9TH Street Phoenix, AZ 85014
Want to know what your home might be worth? Contact us for a FREE valuation!

Our team is ready to help you sell your home for the highest possible price ASAP
Key Details
Sold Price $510,000
Property Type Single Family Home
Sub Type Single Family - Detached
Listing Status Sold
Purchase Type For Sale
Square Footage 1,001 sqft
Price per Sqft $509
Subdivision Stacy Tract
MLS Listing ID 6372890
Sold Date 04/26/22
Style Ranch
Bedrooms 2
HOA Y/N No
Originating Board Arizona Regional Multiple Listing Service (ARMLS)
Year Built 1940
Annual Tax Amount $1,973
Tax Year 2021
Lot Size 7,000 Sqft
Acres 0.16
Property Description
Welcome to an exquisite historic Bungalow built in 1940. Thoughtfully remodeled with a modern feel while keeping its original character features its original oak hardwood floors and exposed beams. The front portico is made with an old growth Douglass Fir reclaimed from demolished Phoenix area homes and milled in a wood shop a few blocks away. The original restored front door is hand carved. The kitchen features new custom cabinetry, a farmhouse sink with black mist honed granite countertops, cork pendants, reclaimed pecan hardwood floor, the shelves are Sapele, a tropical African hardwood with a natural Danish oil finish. The island features the scrap pine from the front portico to tie in the old with the new and stainless-steel appliances. This home boasts 2 large bedrooms with private patios. Each bathroom is meticulously designed with custom tile work, custom wood vanities, and gorgeous showers! The hall bath features the original lath. The backyard is huge and ready for irrigation and there is room for a pool! The side yard is plumbed for an outdoor shower and has an in-ground drain. NO HOA and RV Gate. Conveniently located in the Heart of Phoenix, walking distance to Shopping, Restaurants, and just minutes from Downtown, Uptown, Scottsdale, the airport and the 51 and I10 freeways. Your friends will call it Postcard Perfect. Book a showing today!
Location
State AZ
County Maricopa
Community Stacy Tract
Direction South on 7th Street, East on Fairmount, South on 9th Street to home on left!
Rooms
Other Rooms Great Room
Master Bedroom Split
Den/Bedroom Plus 2
Separate Den/Office N
Interior
Interior Features 9+ Flat Ceilings, No Interior Steps, Kitchen Island, Pantry, Double Vanity, Full Bth Master Bdrm, High Speed Internet, Granite Counters
Heating Electric, ENERGY STAR Qualified Equipment
Cooling Refrigeration, Programmable Thmstat, Ceiling Fan(s)
Flooring Tile, Wood
Fireplaces Number No Fireplace
Fireplaces Type None
Fireplace No
Window Features Double Pane Windows,Low Emissivity Windows,Tinted Windows
SPA None
Laundry Wshr/Dry HookUp Only
Exterior
Exterior Feature Covered Patio(s), Storage
Fence Block
Pool None
Community Features Near Bus Stop
Utilities Available APS, SW Gas
Amenities Available None
View City Lights
Roof Type Composition
Private Pool No
Building
Lot Description Desert Front, Cul-De-Sac, Dirt Back
Story 1
Builder Name Unkown
Sewer Public Sewer
Water City Water
Architectural Style Ranch
Structure Type Covered Patio(s),Storage
New Construction No
Schools
Elementary Schools Longview Elementary School
Middle Schools Osborn Middle School
High Schools North High School
School District Phoenix Union High School District
Others
HOA Fee Include No Fees
Senior Community No
Tax ID 118-05-062-A
Ownership Fee Simple
Acceptable Financing Cash, Conventional, FHA, VA Loan
Horse Property N
Listing Terms Cash, Conventional, FHA, VA Loan
Financing Conventional
Read Less

Copyright 2024 Arizona Regional Multiple Listing Service, Inc. All rights reserved.
Bought with Equities Real Estate
GET MORE INFORMATION




