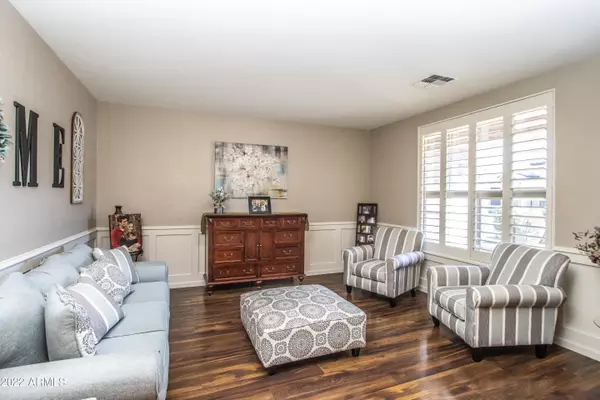For more information regarding the value of a property, please contact us for a free consultation.
4080 E LAUREL Avenue Gilbert, AZ 85234
Want to know what your home might be worth? Contact us for a FREE valuation!

Our team is ready to help you sell your home for the highest possible price ASAP
Key Details
Sold Price $920,000
Property Type Single Family Home
Sub Type Single Family - Detached
Listing Status Sold
Purchase Type For Sale
Square Footage 3,945 sqft
Price per Sqft $233
Subdivision Rancho Collene Amd
MLS Listing ID 6364921
Sold Date 04/07/22
Bedrooms 5
HOA Fees $65/qua
HOA Y/N Yes
Originating Board Arizona Regional Multiple Listing Service (ARMLS)
Year Built 2002
Annual Tax Amount $3,221
Tax Year 2021
Lot Size 8,722 Sqft
Acres 0.2
Property Description
UNBELIEVABLE home you do not want to miss seeing! Meticulously maintained 5 BEDROOMS, 3.5 BATHROOMS, 3 CAR GARAGE, Den, Loft, Luxury resort backyard with pool surrounded by newly upgraded travertine pavers. The upstairs bedroom/bonus room has a kitchenette and a private bath with a recently upgraded tile shower. There is no shortage of upgrades in this amazing home including beautiful tile, luxury wood laminate, upgraded iron/wood stair banister, wood shutters throughout, upgraded lighting and fans, bathroom mirrors, richly stained kitchen cabinets, granite countertops, natural stone backsplash, kitchen island, Kitchen Aid stainless steel appliances with gas cooktop, built-in microwave and double ovens. Fine details like wainscoting, stone accents at the fireplace and powder room, French doors at the den. Too much to list, this home is a must-see. All centrally located in Gilbert close to San Tan Village, shopping, restaurants, with quick access to the 202 and the 60! Don't miss the chance to see this extraordinary home.
Location
State AZ
County Maricopa
Community Rancho Collene Amd
Rooms
Other Rooms Loft, Family Room
Master Bedroom Upstairs
Den/Bedroom Plus 7
Separate Den/Office Y
Interior
Interior Features Upstairs, Breakfast Bar, Soft Water Loop, Kitchen Island, Pantry, Double Vanity, Full Bth Master Bdrm, Separate Shwr & Tub, Granite Counters
Heating Natural Gas
Cooling Refrigeration, Programmable Thmstat, Ceiling Fan(s)
Flooring Carpet, Laminate, Tile
Fireplaces Type 1 Fireplace, Family Room
Fireplace Yes
Window Features Double Pane Windows,Low Emissivity Windows
SPA None
Laundry WshrDry HookUp Only
Exterior
Exterior Feature Covered Patio(s), Gazebo/Ramada, Patio
Garage Electric Door Opener
Garage Spaces 3.0
Garage Description 3.0
Fence Block
Pool Private
Community Features Playground
Utilities Available SRP, SW Gas
Amenities Available Management
Roof Type Tile
Private Pool Yes
Building
Lot Description Sprinklers In Rear, Sprinklers In Front, Desert Front, Gravel/Stone Front, Gravel/Stone Back, Auto Timer H2O Front, Auto Timer H2O Back
Story 2
Builder Name US Home
Sewer Public Sewer
Water City Water
Structure Type Covered Patio(s),Gazebo/Ramada,Patio
New Construction No
Schools
Elementary Schools Towne Meadows Elementary School
Middle Schools Highland Jr High School
High Schools Highland High School
School District Gilbert Unified District
Others
HOA Name Snow Property MGT
HOA Fee Include Maintenance Grounds
Senior Community No
Tax ID 304-16-590
Ownership Fee Simple
Acceptable Financing Cash, Conventional, FHA, VA Loan
Horse Property N
Listing Terms Cash, Conventional, FHA, VA Loan
Financing Conventional
Read Less

Copyright 2024 Arizona Regional Multiple Listing Service, Inc. All rights reserved.
Bought with CPL Properties
GET MORE INFORMATION




